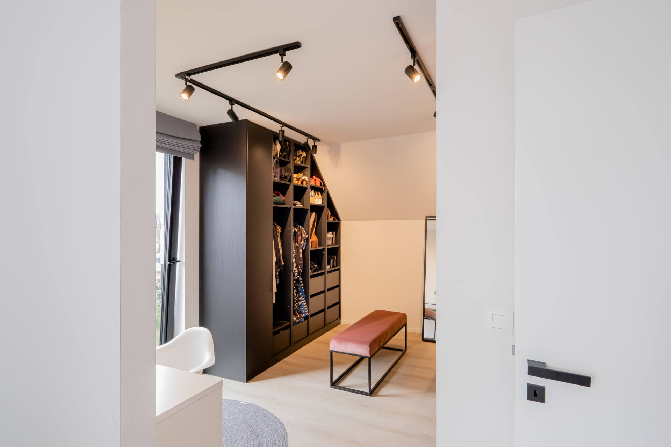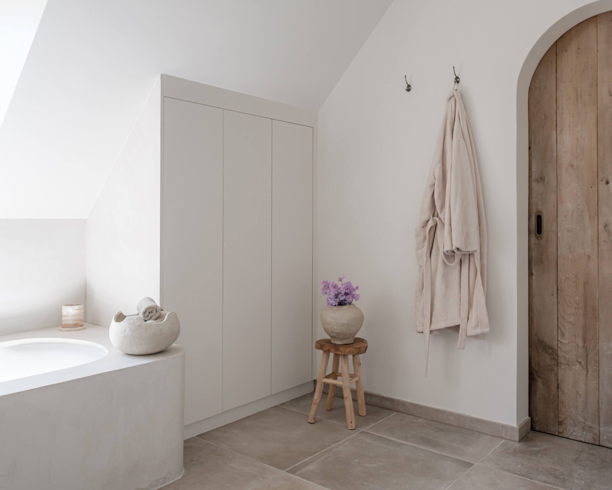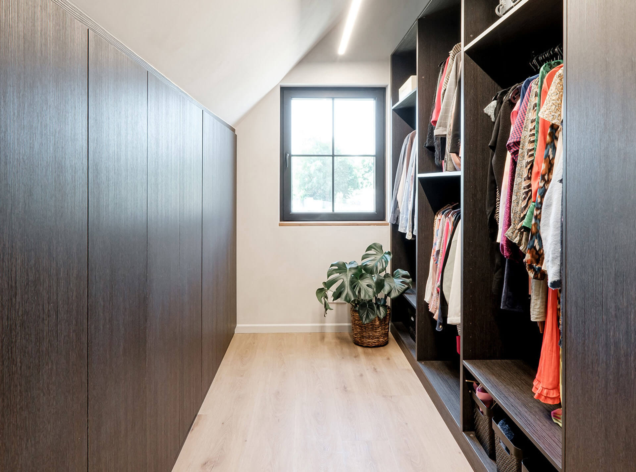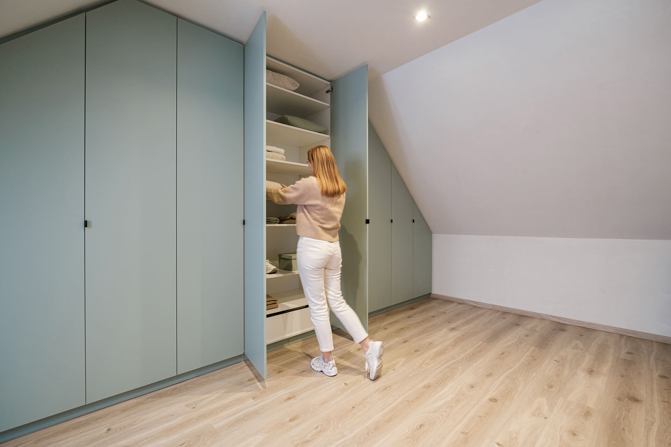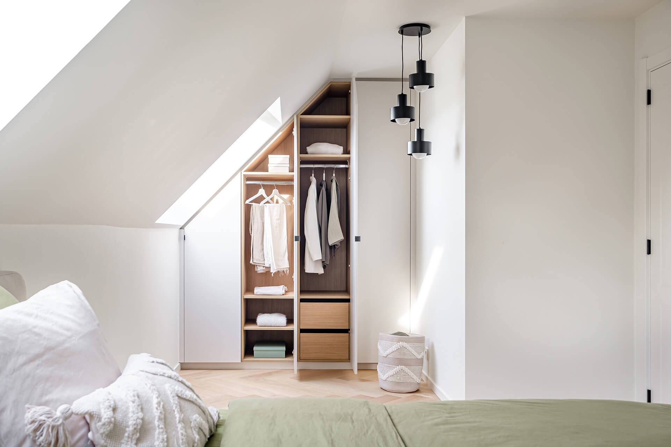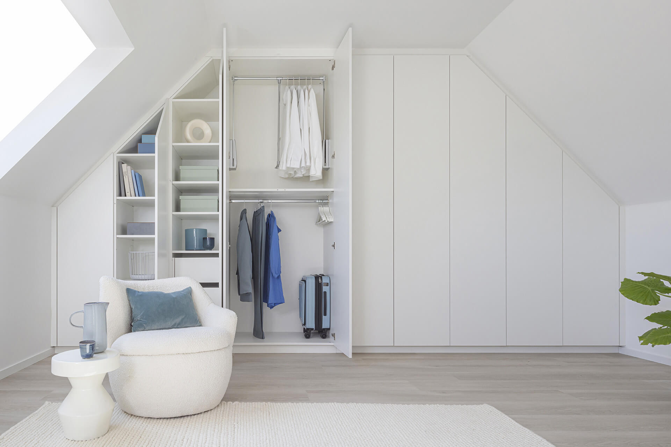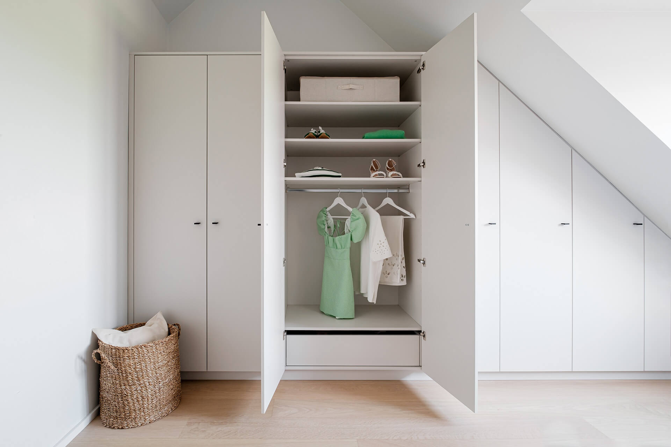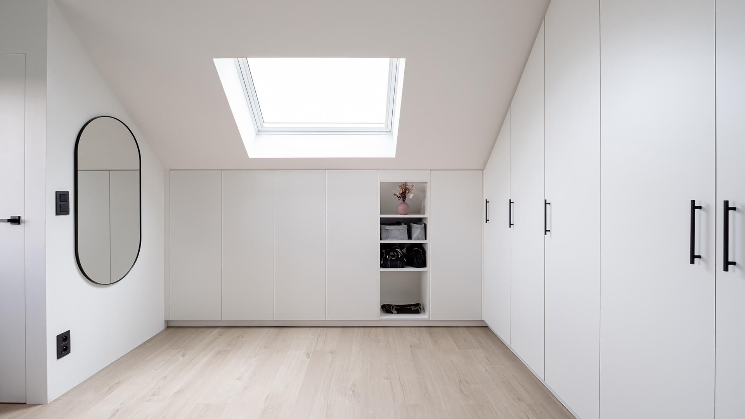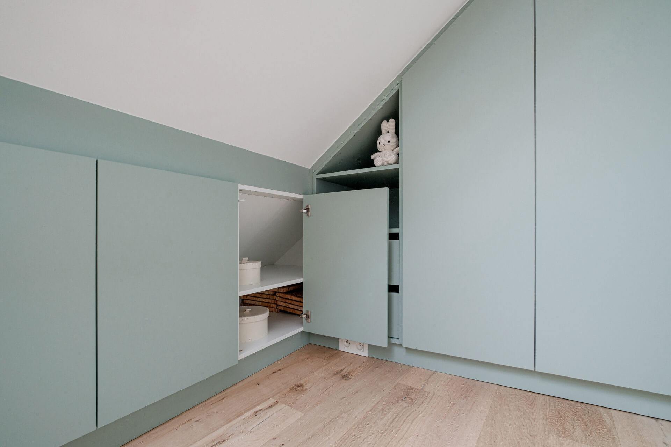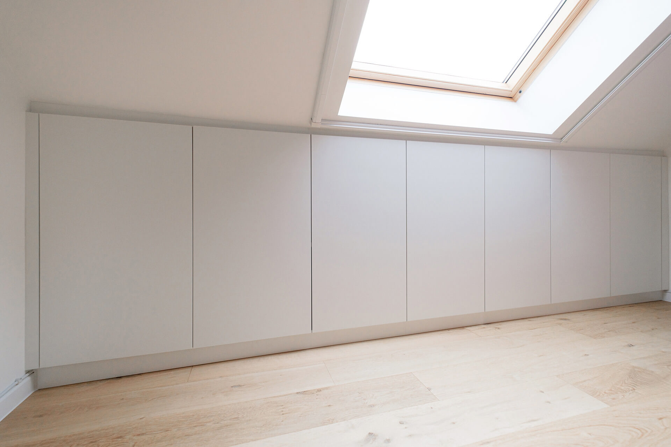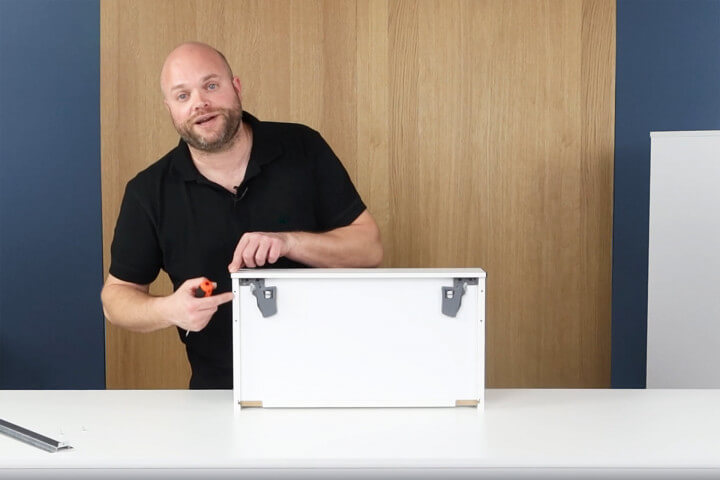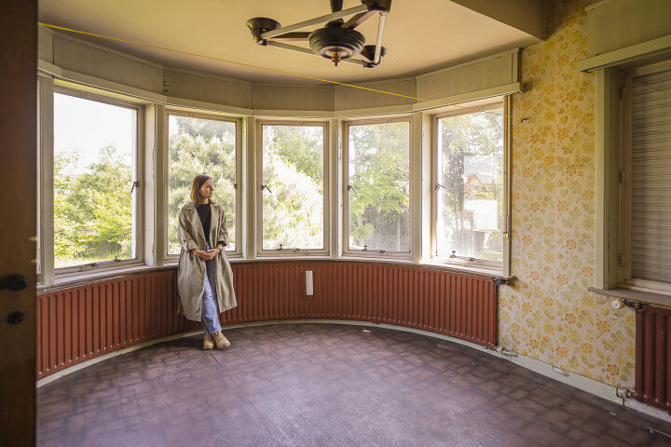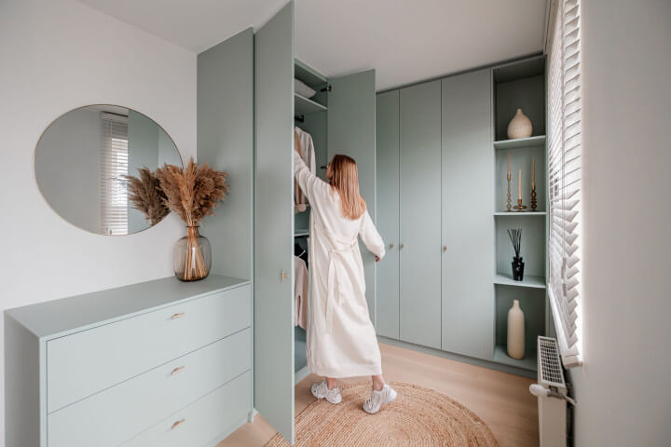Wardrobe with sloping wall needed? Customization is the solution.
Need more storage space in your home? Sloping walls can pose a challenge, especially in attic rooms or under sloping roofs, making it difficult to find a wardrobe that fits perfectly in the space. The solution: a custom storage cabinet that allows you to make the most of every corner and every millimetre.
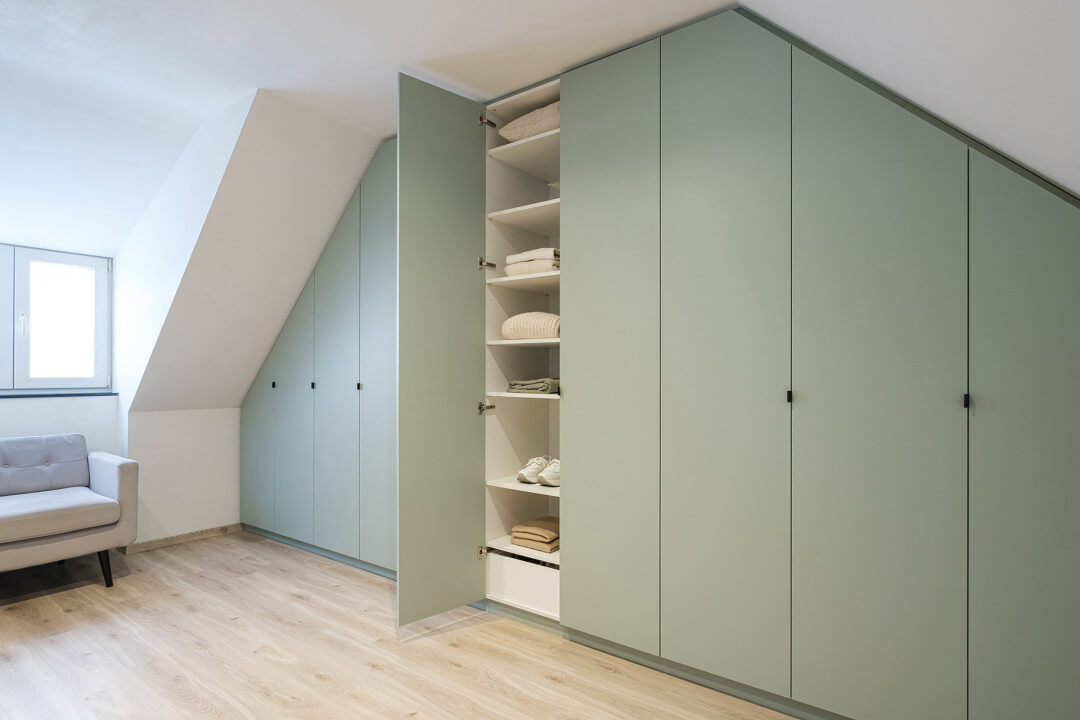
Wardrobe with sloping wall left and right. Colour: Industrial Green.
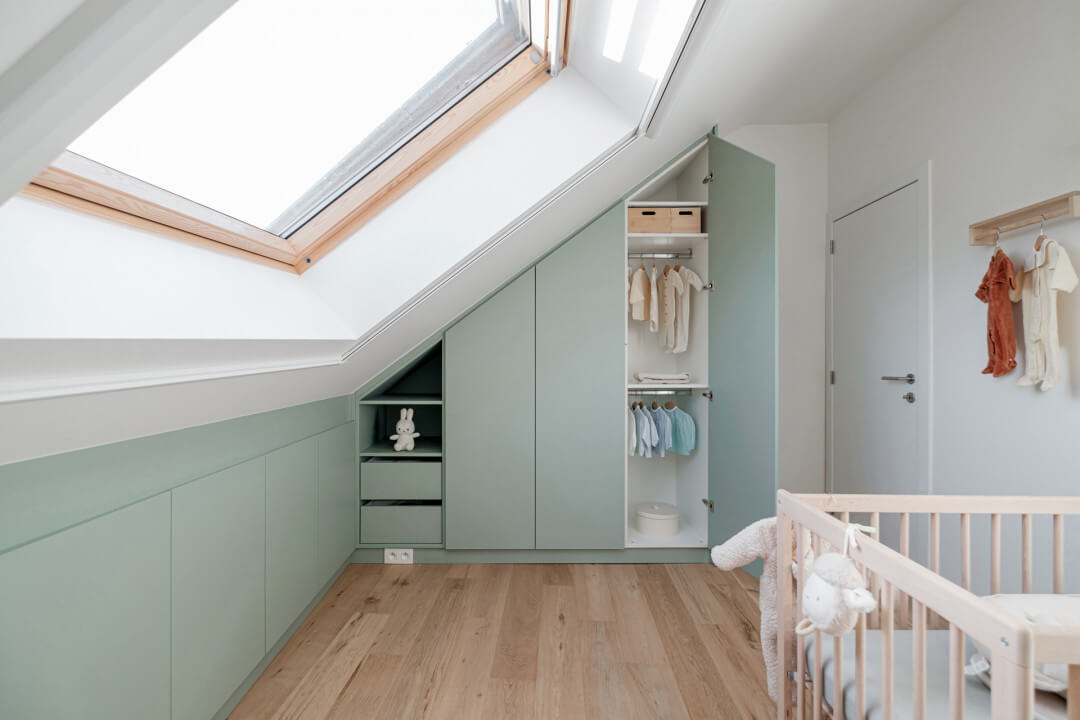
Wardrobe with sloping left wall. Colour: Industrial Green.
Cabinet under a sloping roof
A sloping roof and a traditional wardrobe are not an ideal combination. Not only do you deal with 'lost' corners, but it is often not aesthetically ideal. Perhaps you want a beautiful dressing room under the roof? Or do you want to convert an attic room into a workspace or play area?
With a built-in wardrobe that seamlessly fits the sloping lines of the roof, you can create a practical and stylish storage space in no time. With a sloping back wall, a sloping side on the left or right, or on both sides? Any type of cabinet is possible.
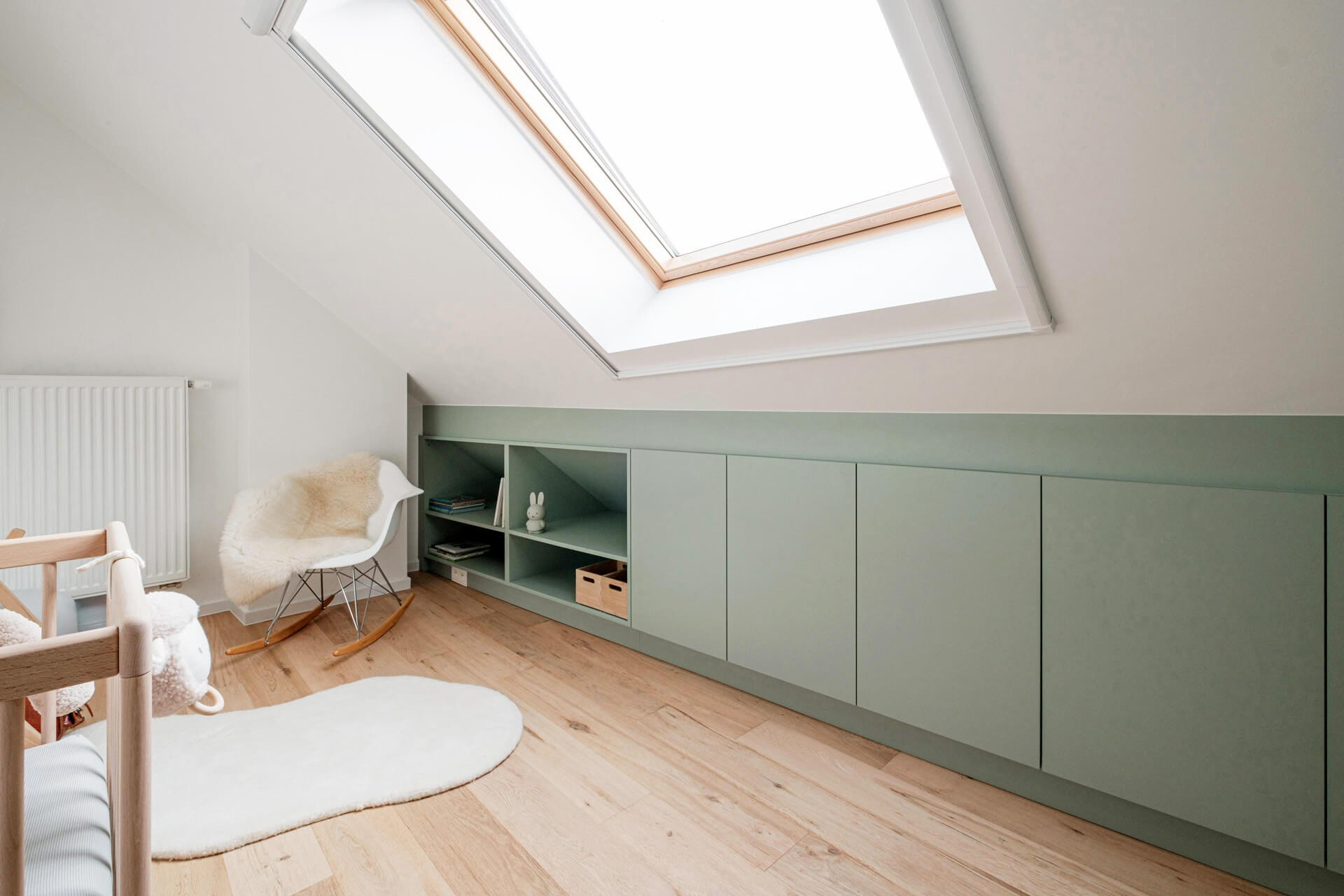
The perfect attic wardrobe or knee wall cabinet
The attic wardrobe, also known as a knee wall cabinet, is a cabinet that creates more storage space without taking up space itself. Ideal, right? This custom-made cabinet has a sloping back that perfectly fits the sloping roof, making full use of the space under the roof. Want to configure an attic wardrobe? Here are some practical tips:
Do you want to customize the ideal attic cabinet online? Here are some tips:
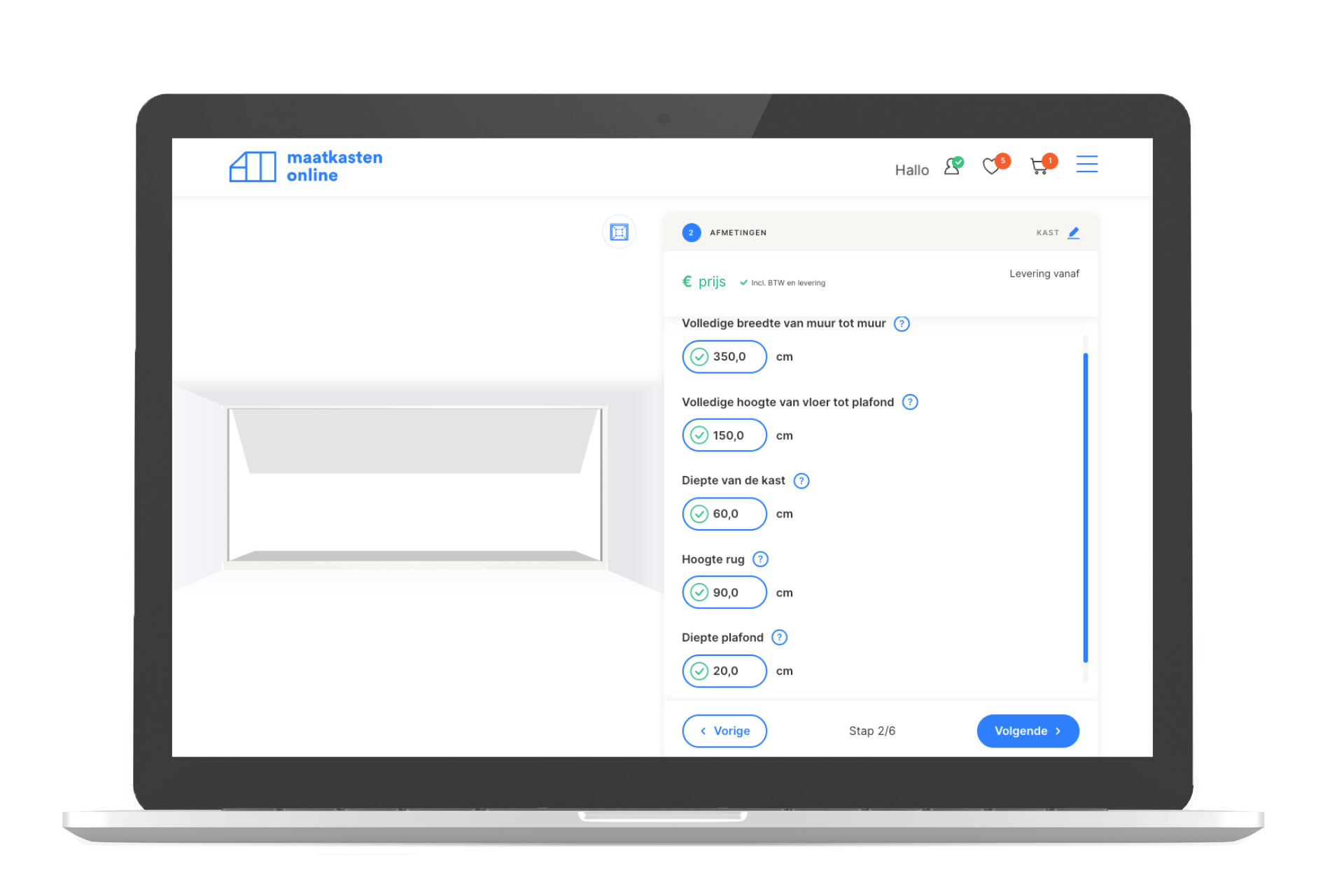
1. Measure easily yourself
If you want to measure a wardrobe under a sloping roof, you'll need, in addition to the width, height, and depth, the dimensions of the slope. When entering the sides, the configurator will automatically calculate your slope dimensions.
Sloping side on the left or right: measure the sloping side by determining the height from the floor to the bend. Measure the width of the ceiling without a sloping angle, which is the width of the straight section of the ceiling.
Sloping sides on the left and right: measure the height of both sides, from the floor to the bend points, and then measure the length of the left and right angles. This is the distance from bend to bend.
Sloping back wall: measure the height from the floor to the bend, and then measure the depth of the sloping back. This is the depth from the top of the cabinet to the bend. It can be 0 cm.
Need additional measuring tips? We guide you step by step so you can measure your cabinet yourself. Don't know where to start? Ask about our measuring service for precise measurements in challenging spaces.
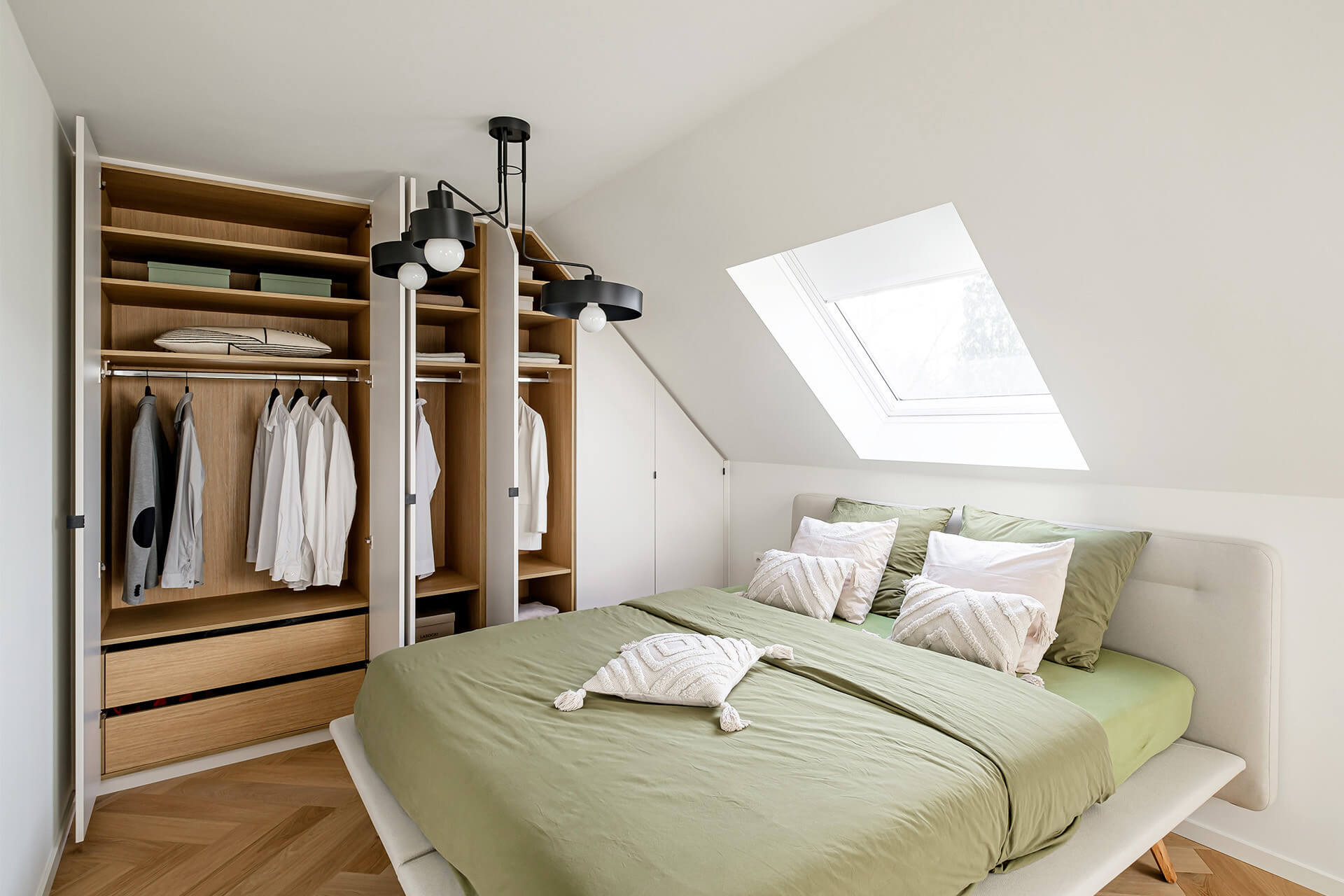
2. Smart layout for more storage space
Carefully consider the layout of your cabinet. Use shelves, drawers, and clothing hangers in strategic places to maximize space. Or go for a mix of different layouts and create a versatile storage cabinet.
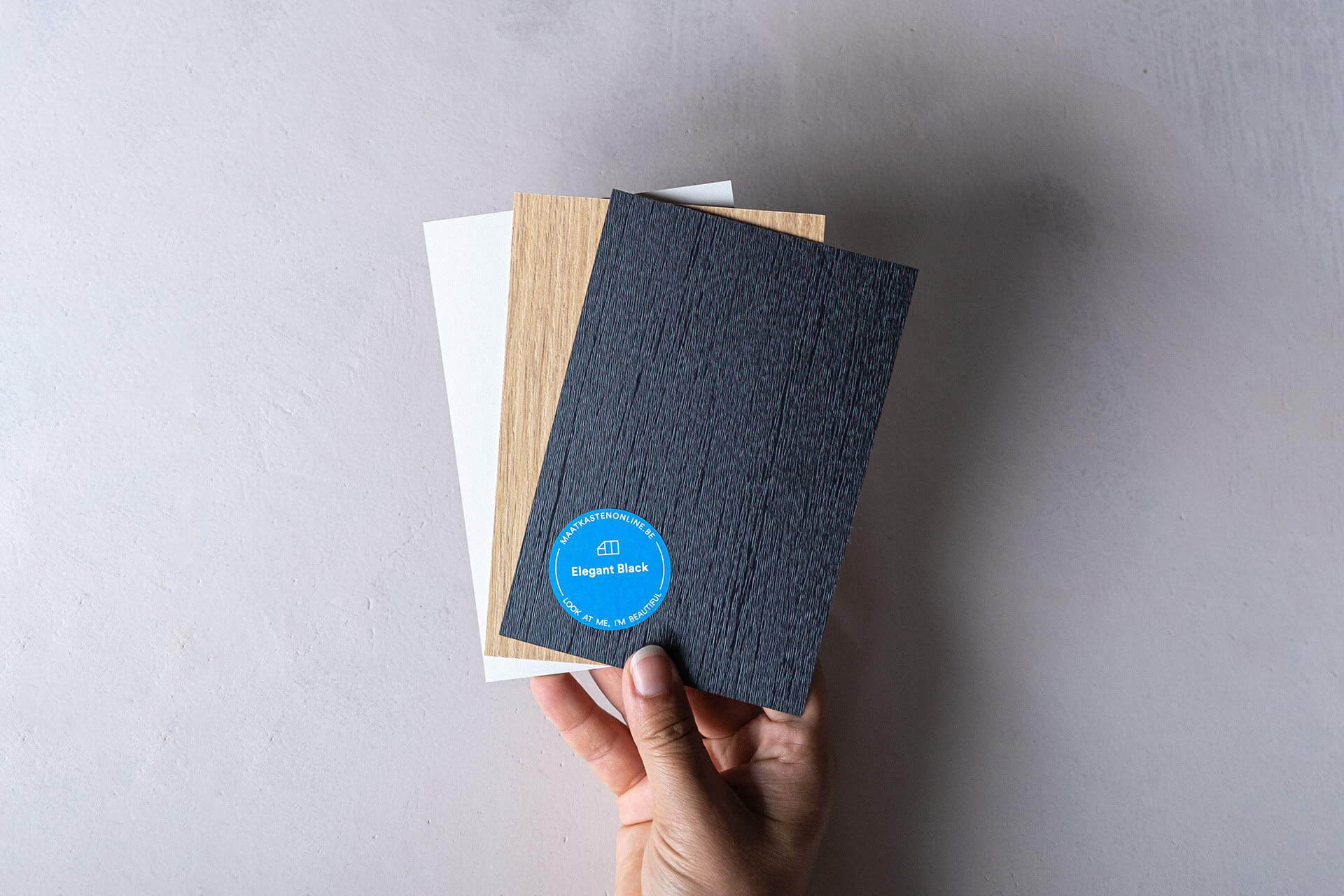
3. Materials and finishing
With us, choose from durable and decorative panel materials that make your cabinet not only scratch-resistant and impact-resistant but also easy to clean. You have a choice of 23 shades, from fine wood textures to trendy colors, ensuring that your cabinet matches the rest of your interior.
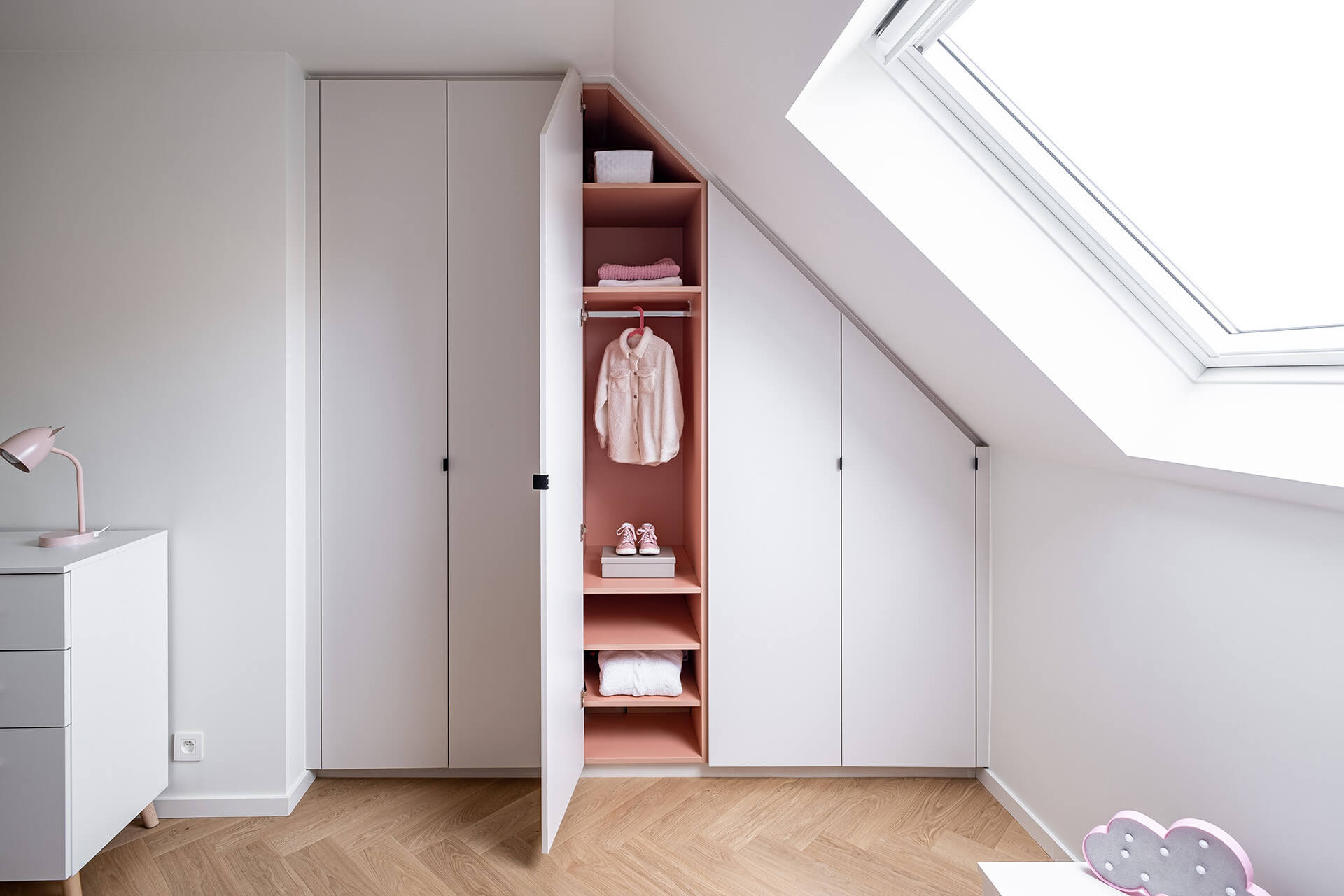
4. Infill panels: oversized for the best result
During measurement, you don't need to consider infill panels or finishing strips around your cabinet. We deliver them oversized so that you can cut them to the perfect size on-site for the ideal fit. No material to do it yourself? We cut them to size for you and deliver them afterward.
Assembling your built-in wardrobe with a sloping wall? Easy!
The ease of use during assembly is another advantage of our custom cabinets. We understand that not everyone is an experienced DIYer, which is why you receive a detailed assembly guide, and we make the assembly as simple as possible. Without compromising on quality.
- Pre-drilled holes: you don't need to drill yourself; you easily slide the parts of your cabinet together with the included screws.
- Minifix connecting pins: you don't need complicated tools; we use a clever Minifix system with simple connecting pins that easily slide into the pre-drilled holes.
- Pre-assembled wooden dowels: we make assembly even easier by pre-assembling the dowels. These are the connections between wooden parts, equipped with ridges to firmly grip in drilled holes.
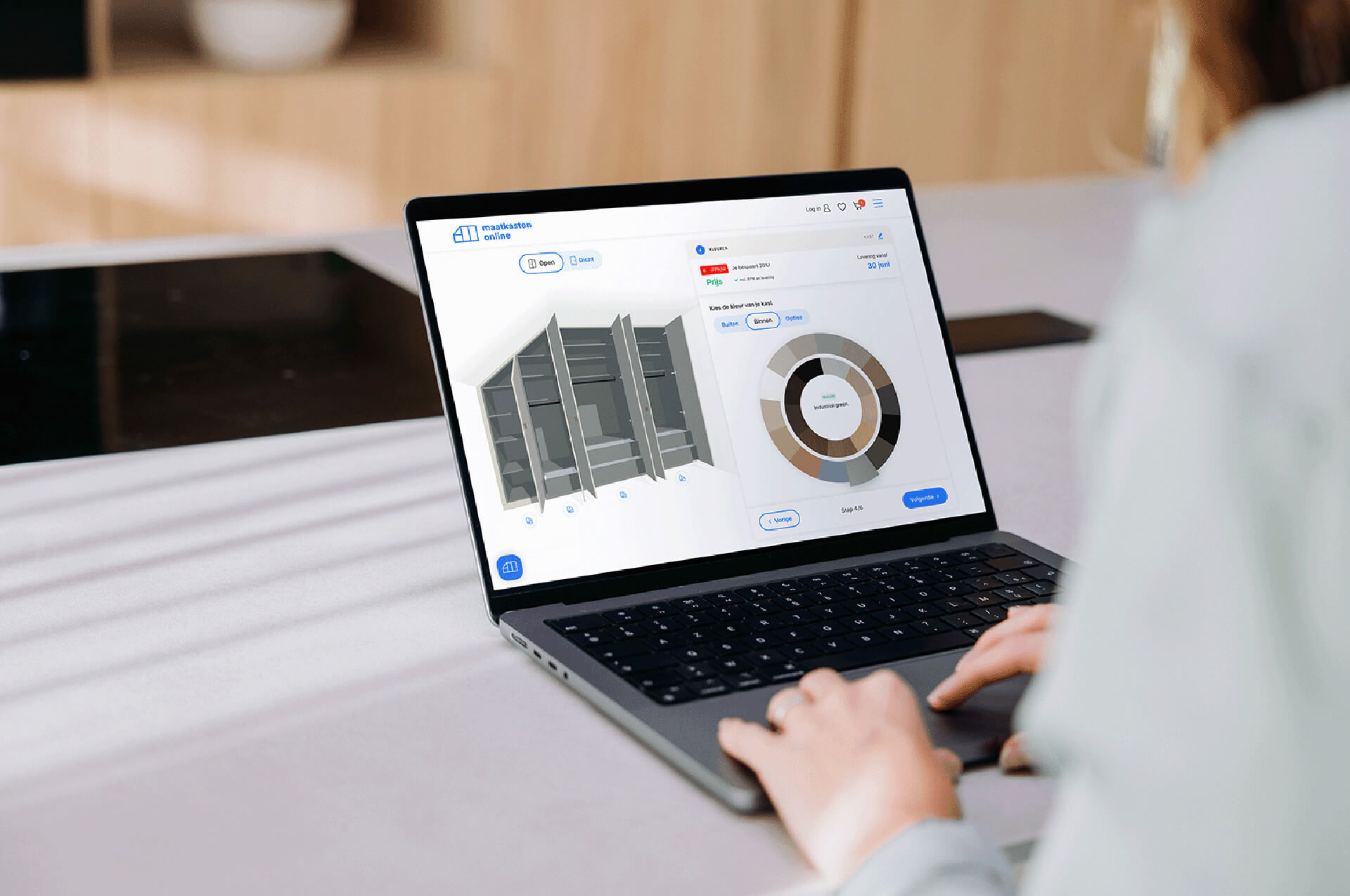
Cabinet with sloping wall: 100% custom-made
At Maatkasten Online, you configure the perfect built-in wardrobe with a sloping wall not only super easily in our online configuration tool but also have the choice of various materials, colors, and finishes to ensure that your cabinet is not only functional but also stylish. Always of absolute carpentry quality, so you can enjoy your custom-made cabinet for a lifetime.
