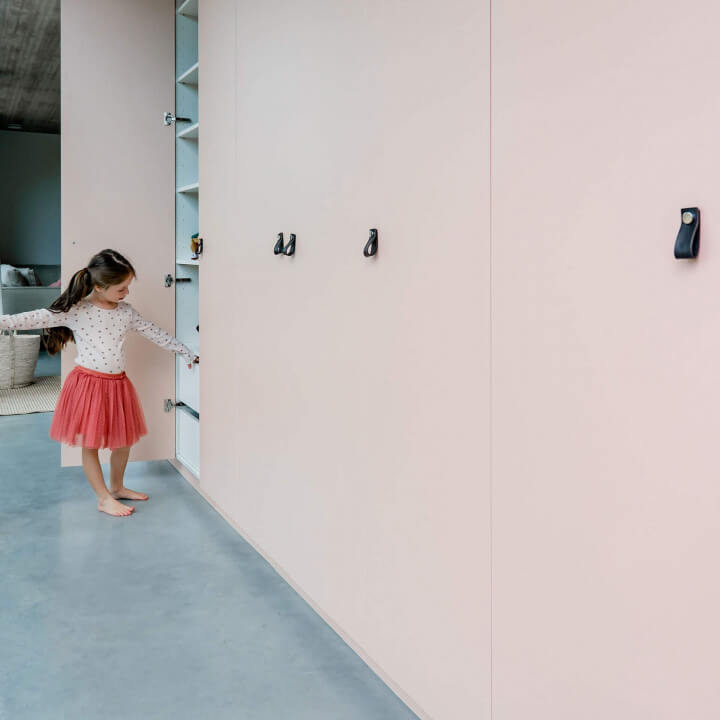It's easy to measure up yourself
Want to get the measurements right yourself for your bespoke furniture? It’s a piece of cake! We’ll guide you through it step by step.

The rule of 3: measure in 3 places
When you use our configuration tool, you need to know the depth, height and width of the room. These three measurements are the basis for perfect bespoke furniture. Want to know our secret to getting the right measurements? Always measure in three places. You can easily do this with a tape measure or a laser measure. Measure from wall to wall and from floor to ceiling. We’ll automatically allow for the tolerance. Handy, don’t you think?
-

1. Measure the width
Measure the width at the top, the bottom and in the middle of the wall. Measure from wall to wall and choose the smallest size.
-

2. Measure the height
You should also measure the height in three places. Measure from floor to ceiling and note the smallest measurement.
-

3. Measure the depth
Work out the required depth for your cabinet from the rear wall. The thickness of your cabinet doors (18 mm) is included in the total depth.
Tips & tricks for getting the perfect measurements
-
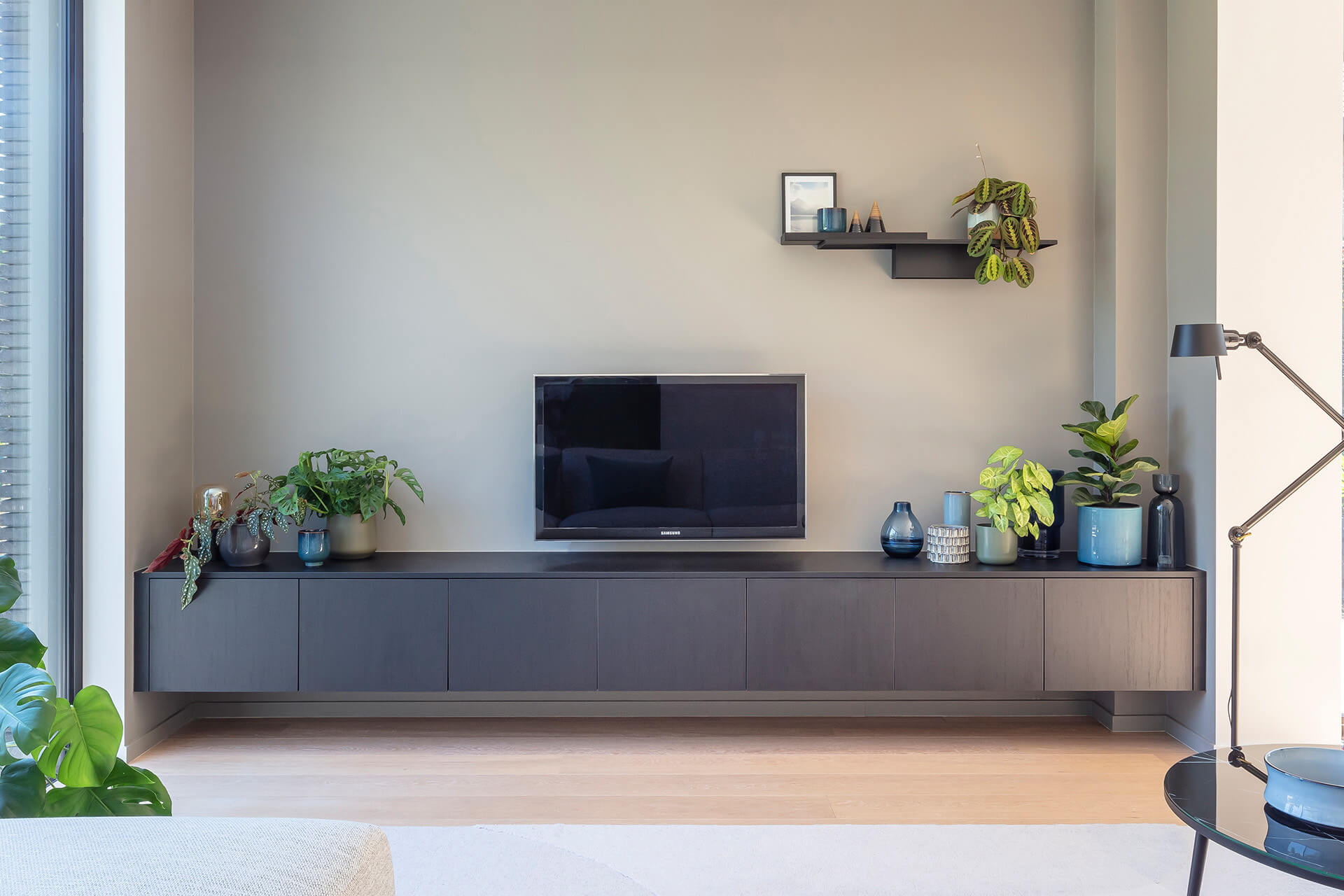
The ideal height of a TV unit: the top of the unit should be 50 to 60 cm high. It’s best to fix a floating TV unit around 20-30 cm above the floor.
-
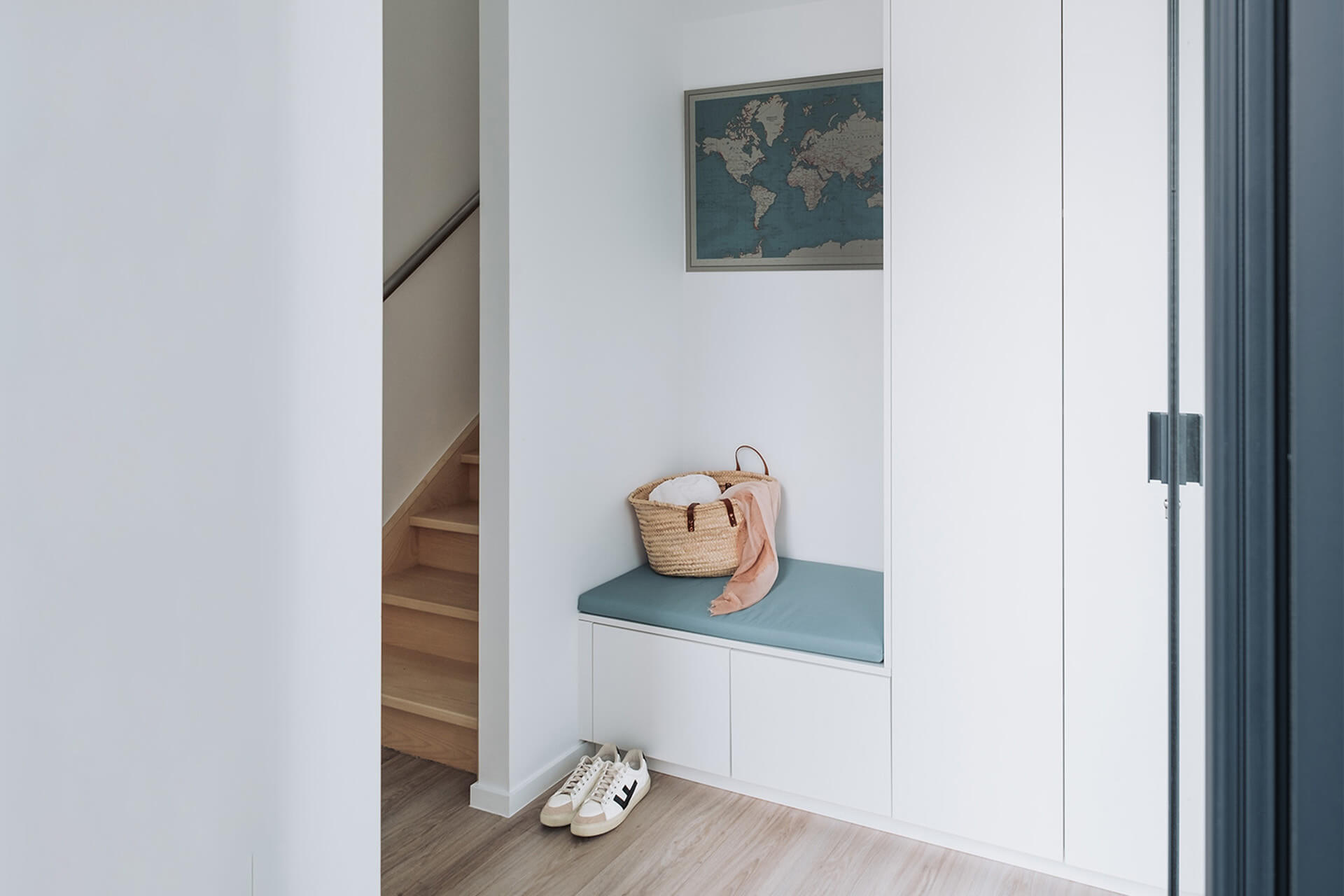
What are the ideal measurements for your storage bench? A height between 45 to 50 cm is perfect for you to sit comfortably. The ideal seat depth is around 45 to 55 cm.
-
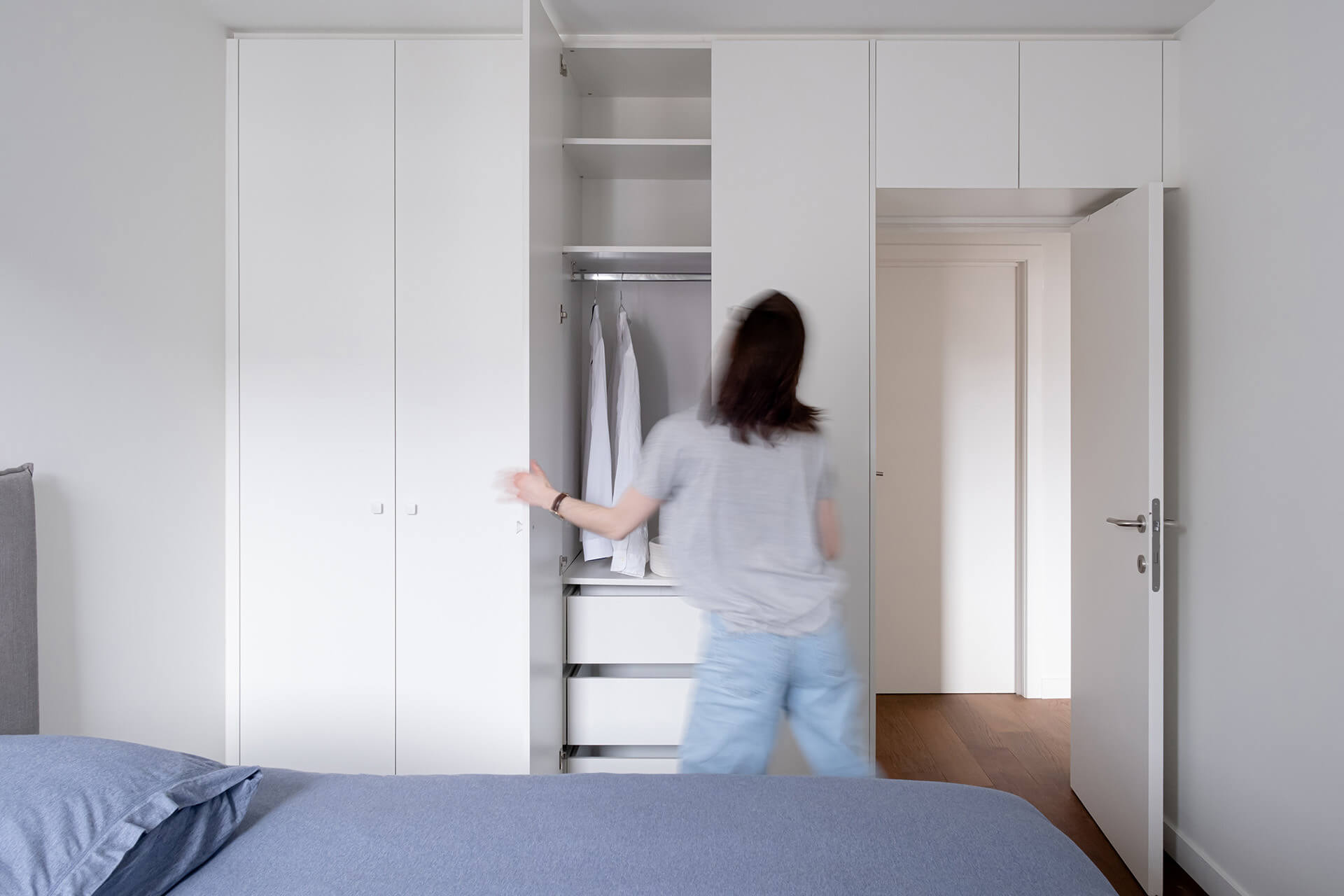
What’s the perfect depth for a wardrobe? For a wardrobe with coat hangers, 60 cm is perfect! If the wardrobe is shallower, it means you will have to hang your coat hangers at an angle.
What about sloping wardrobes?
If you want to fit a wardrobe under a sloping roof, we will need to know the dimensions of the slope.
-
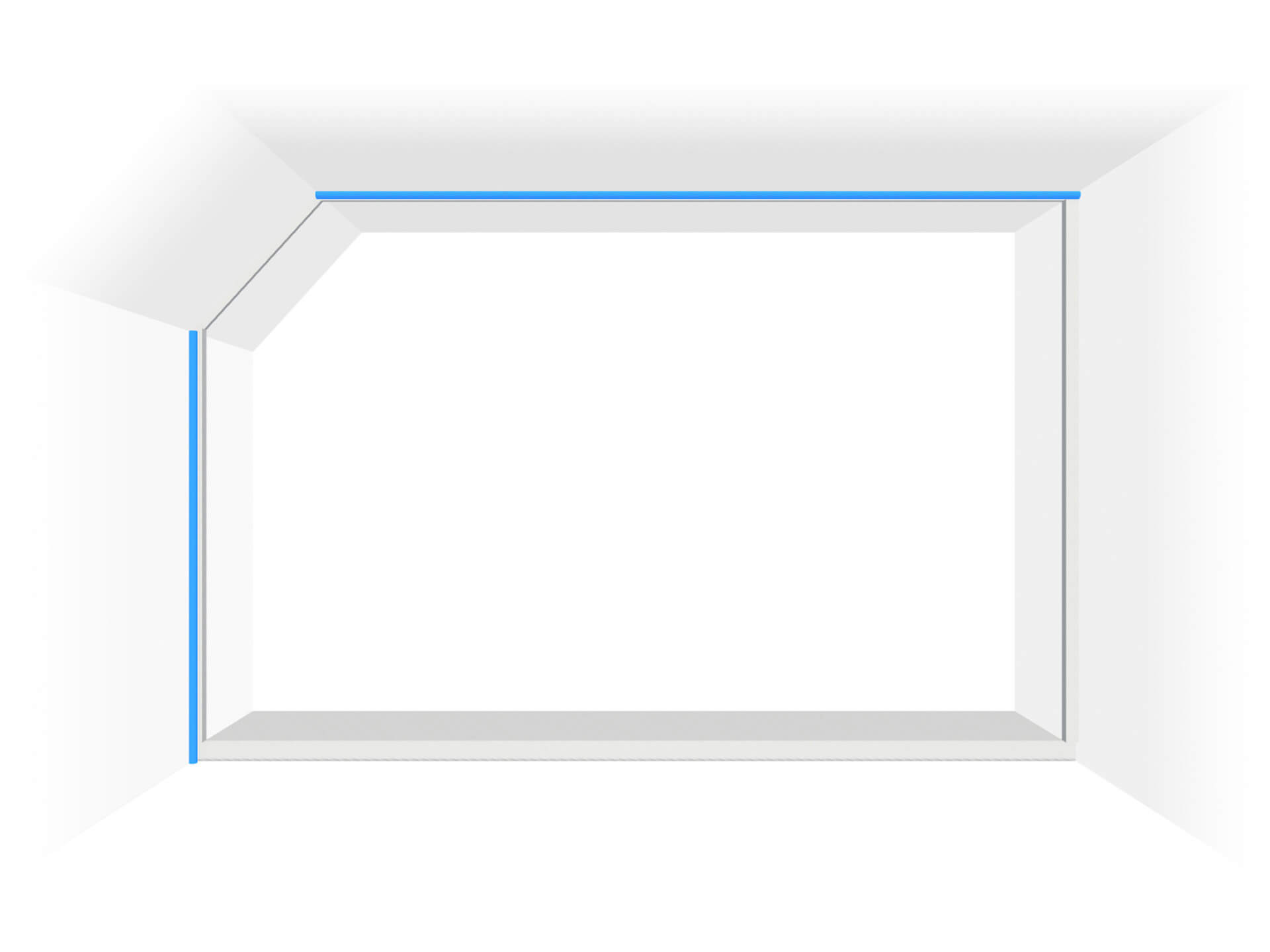
A slanted side on the left or right
Measure the height of the left or right side. That is the distance from the floor to the start of the slope. Then measure the width of the ceiling without the sloping corner. That is the width of the flat section of the ceiling.
-
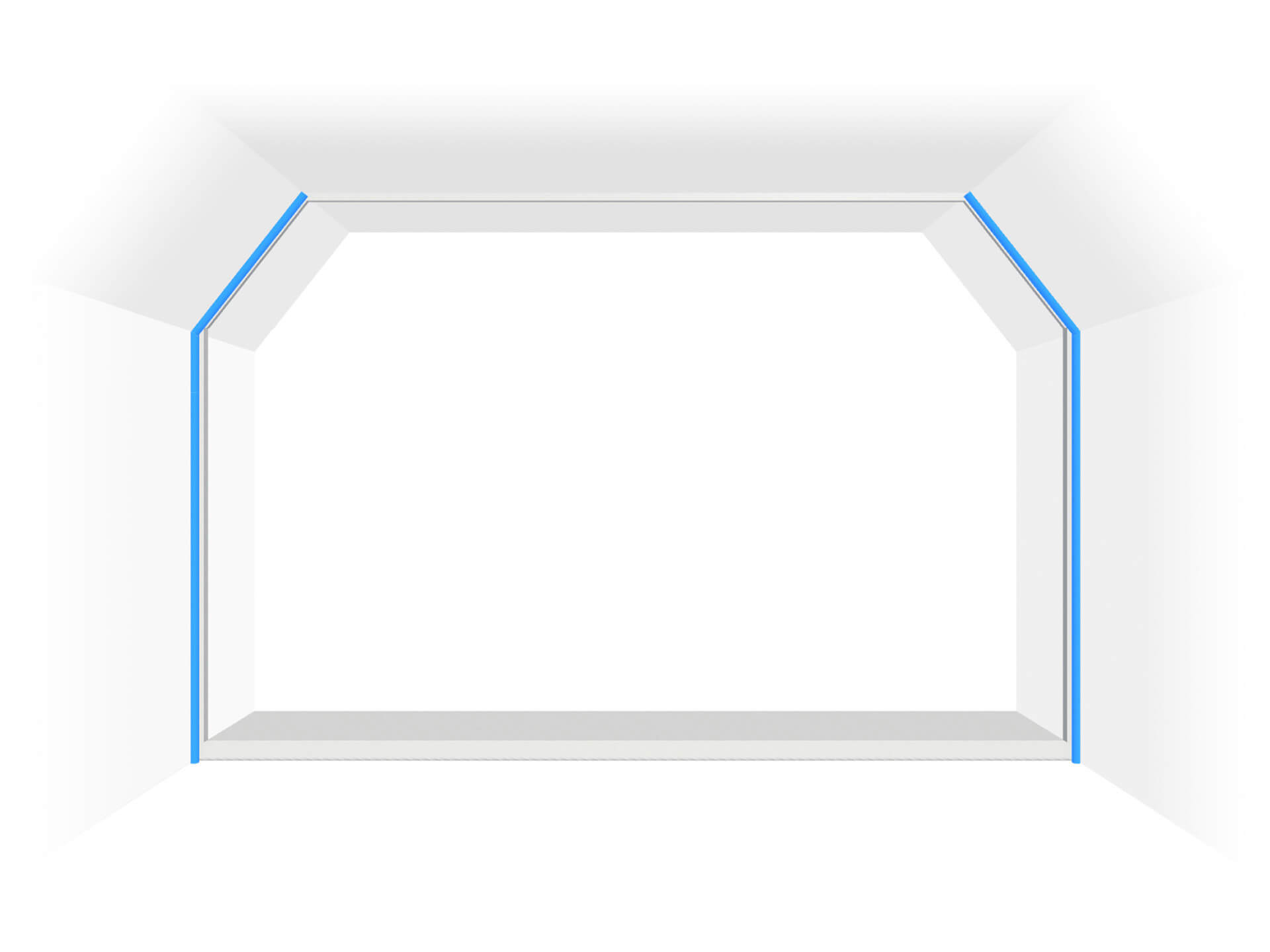
A slanted side on the left and right
Measure the height of the left or right side. That is the distance from the floor to the start of the slope. Then measure the length of the left and right corner: that is the distance from one slope to the start of the other one.
-
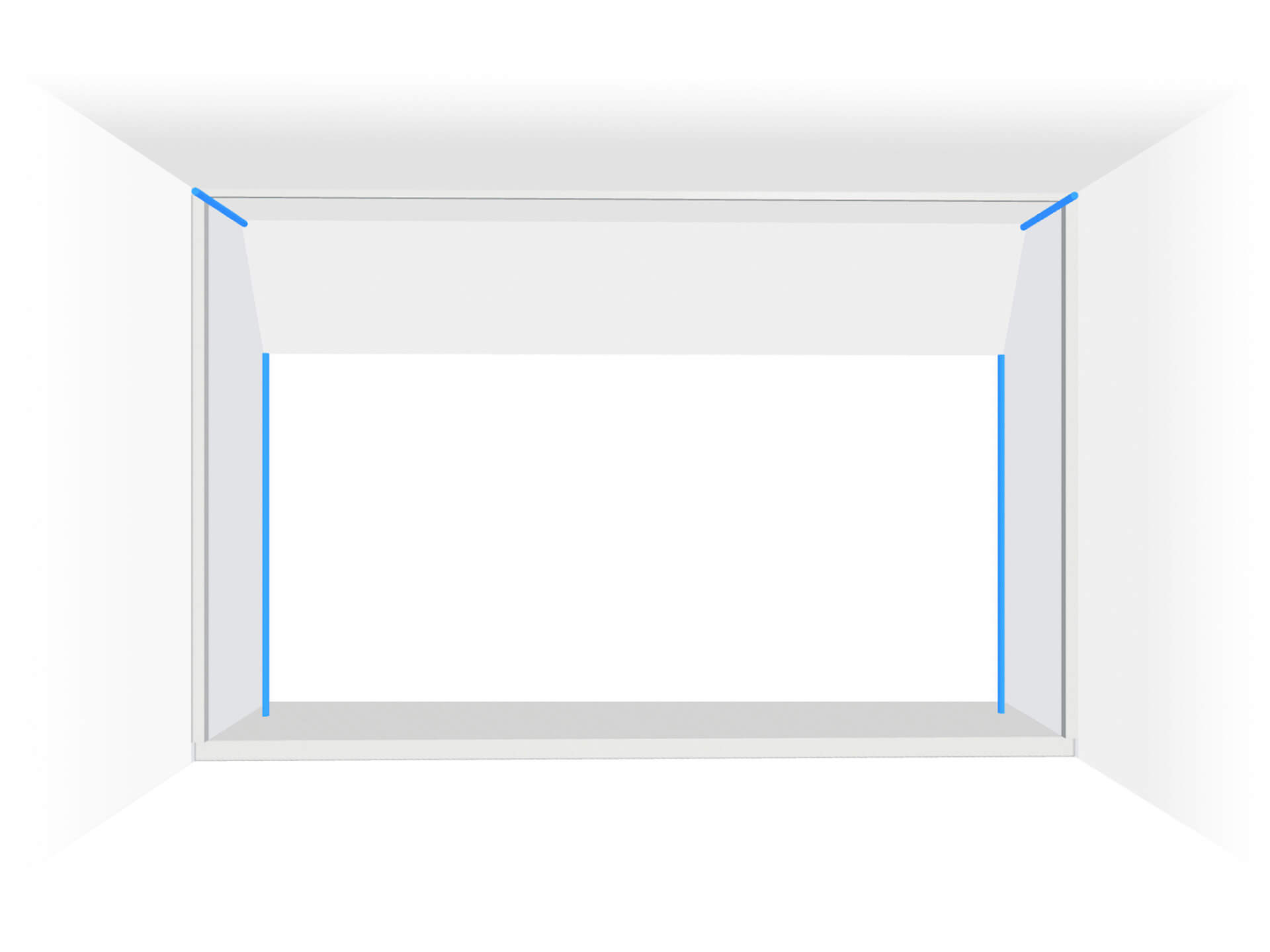
A sloping back panel
Measure the height of the back: that is the height from the floor to the start of the slope.
Then measure the depth of the sloping back panel. That is the depth from the top side of the cabinet to the start of the slope. It’s fine if this is 0 cm.

Obstacles
Together, we can get around obstacles! Always pay attention when measuring on window ledges, light fittings, radiators and suchlike. You should tell us about these with your order, so we can look for the best solution.
Are there any pipes crossing the wall? In the configuration tool you can combine modules with various depths. You can also make infill panels wider on the left and right to compensate.

From design to the final check
After we’ve received your order, we will create a production drawing. This helps you to check everything in detail so that you can be completely sure of the measurements. We will only start the production once you’ve given us approval.
Do you have any other questions about measurements?
You’ll find the answer in our frequently asked questions. Alternatively contact Customer Service. We’ll be pleased to provide you with further assistance!
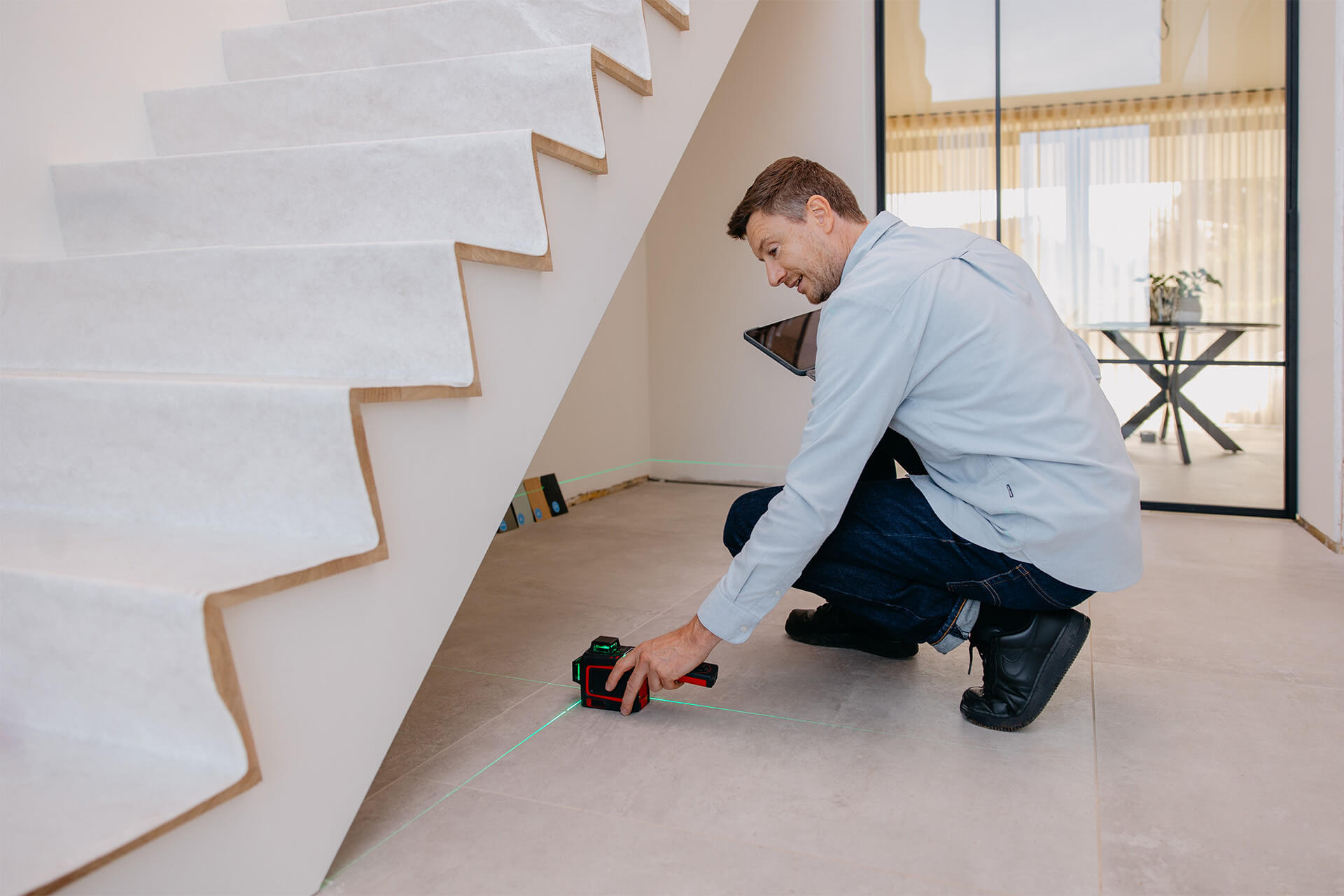
Our measuring service especially for you
Would you rather leave the measuring of your room to us? Make an appointment with one of our measuring experts. Not only can you depend on perfect measurements, but you will also get advice on colours and the layout of your bespoke furniture.


