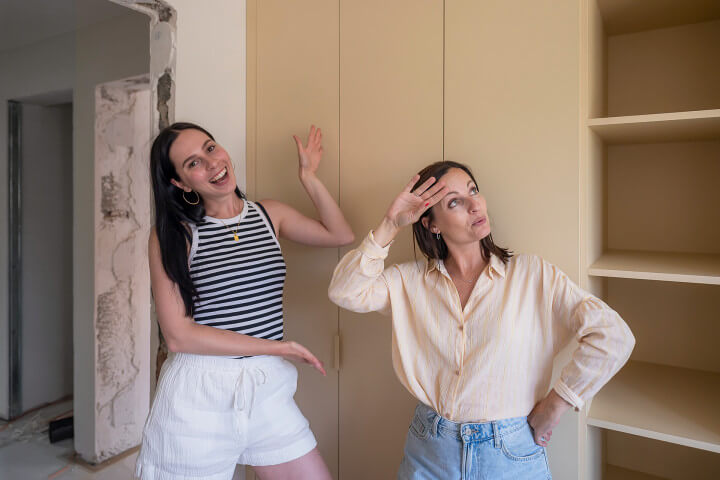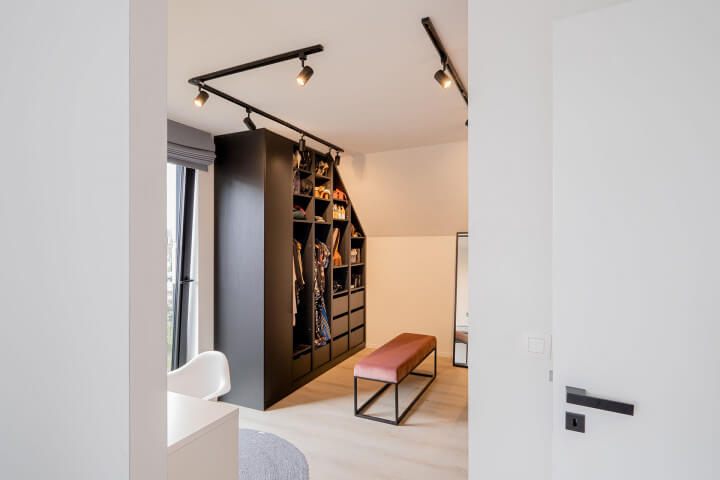Take a peak: Custom-made closets with a natural look in a rural home
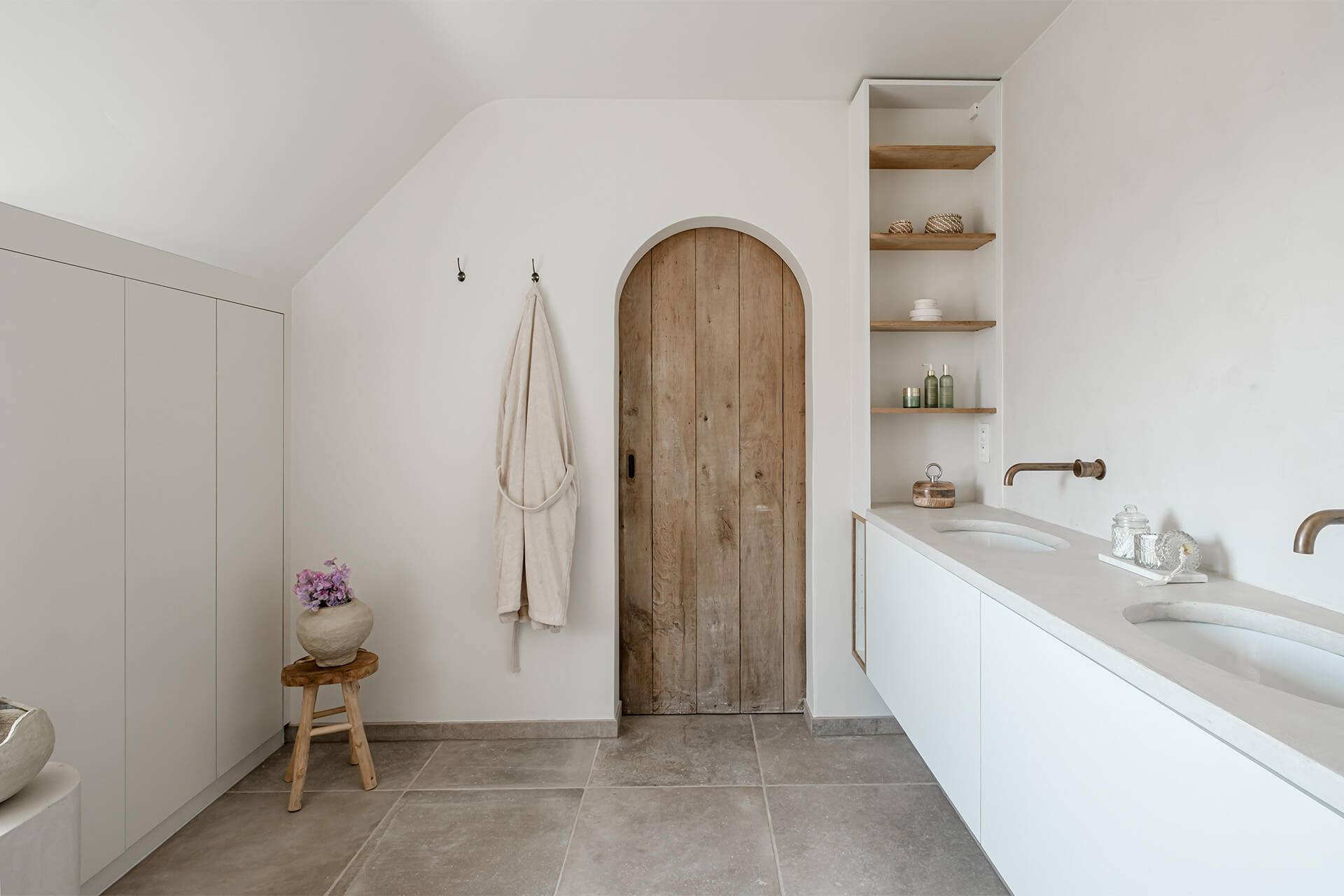
Self-builders Silke and Jort love to give you a glimpse into their home. For 3 years, they worked on their dream house. They opted for a minimalist rural style, with a focus on natural and rustic elements. Their custom-made cabinets were designed to enhance this look. Welcome de Vierlinden.
Custom-made cabinets in the bathroom
In the bathroom, the space under the sloping roof was optimally utilized by opting for custom-made cabinets with a sloping back. MDF was chosen for the exterior finish. Silke and Jort painted it themselves with a matte paint. To achieve a seamless look, a handle-less push-to-open system was chosen.
Did you know that the MDF cabinet doors already come with a white lacquer film? This makes it very easy to paint the fronts.
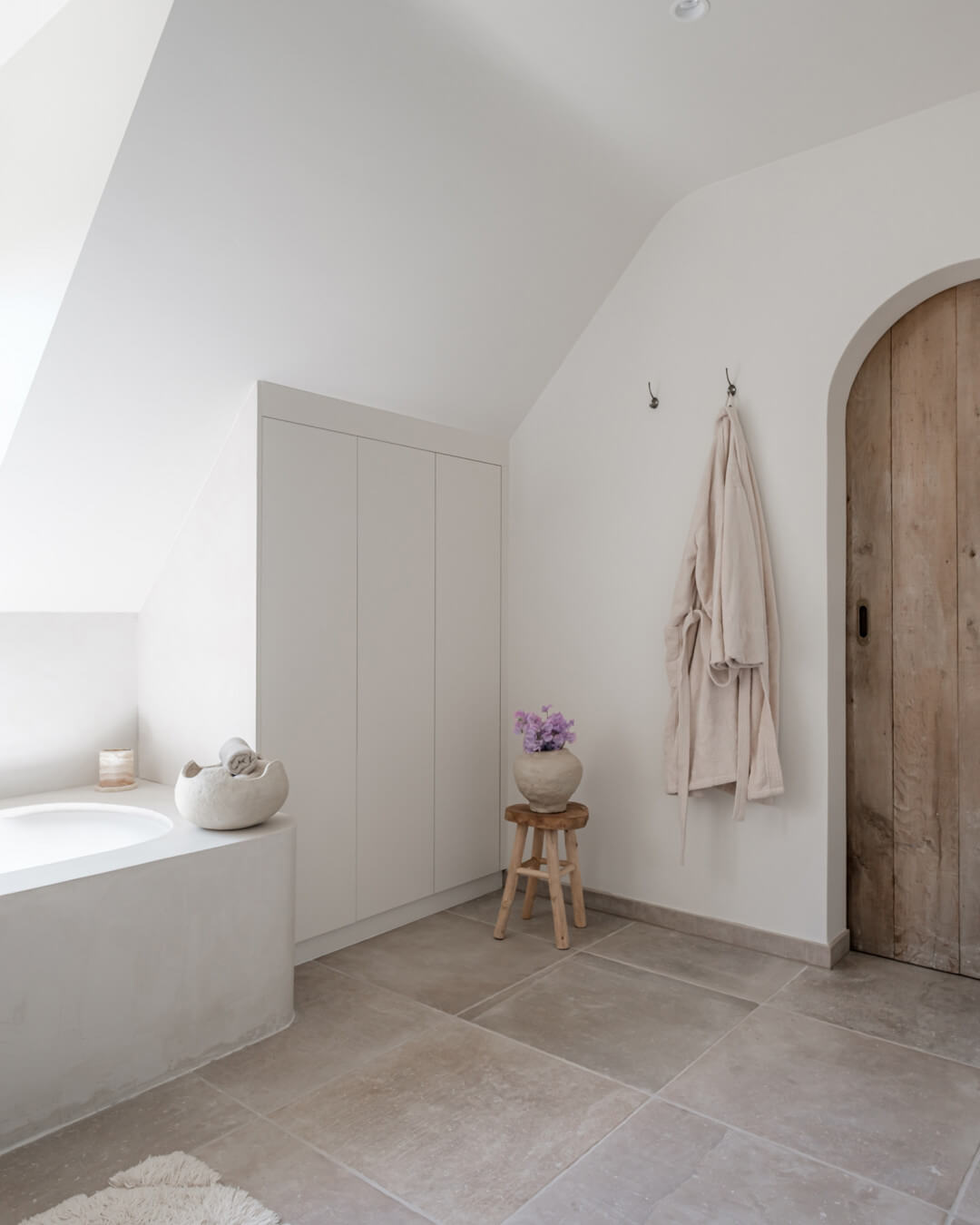
Exterior finishing: MDF - painted by the customer with matte paint. Handle-less push-to-open system. View more realisations in mdf ▸
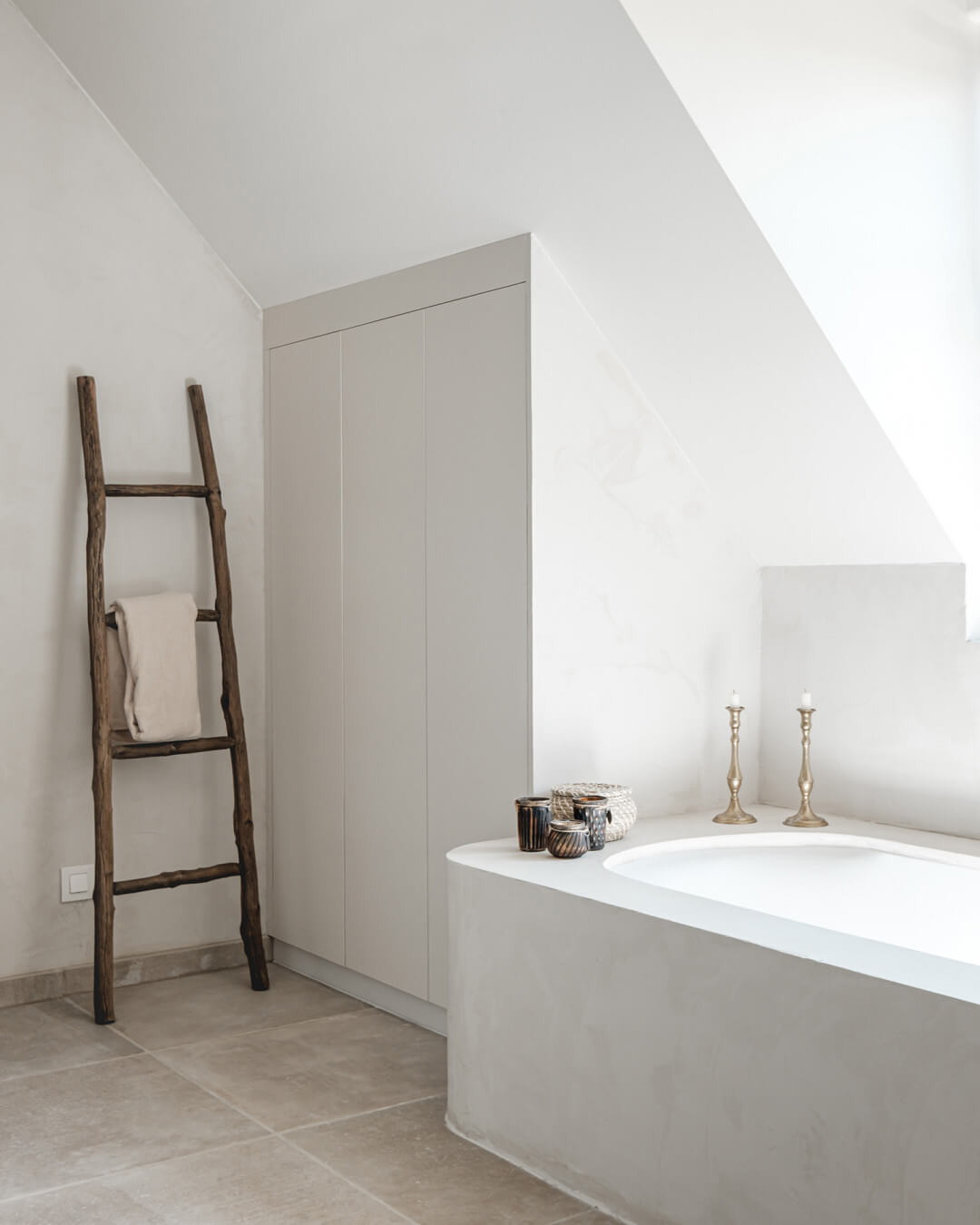
Under a sloping roof: Walk-in dressing room
Adjacent to the bathroom, you'll find a walk-in dressing room. And you can take this quite literally because when you leave the bathroom, you walk straight into the dressing room. It seamlessly connects to the space and features a combination of open and closed cabinets. Here too, cabinets with a sloping back were used to maximize storage space. The cabinets were given a rugged wood look by using the Hudson Oak color.
Fancy this color? Request a free color sample and experience the look and feel in person.
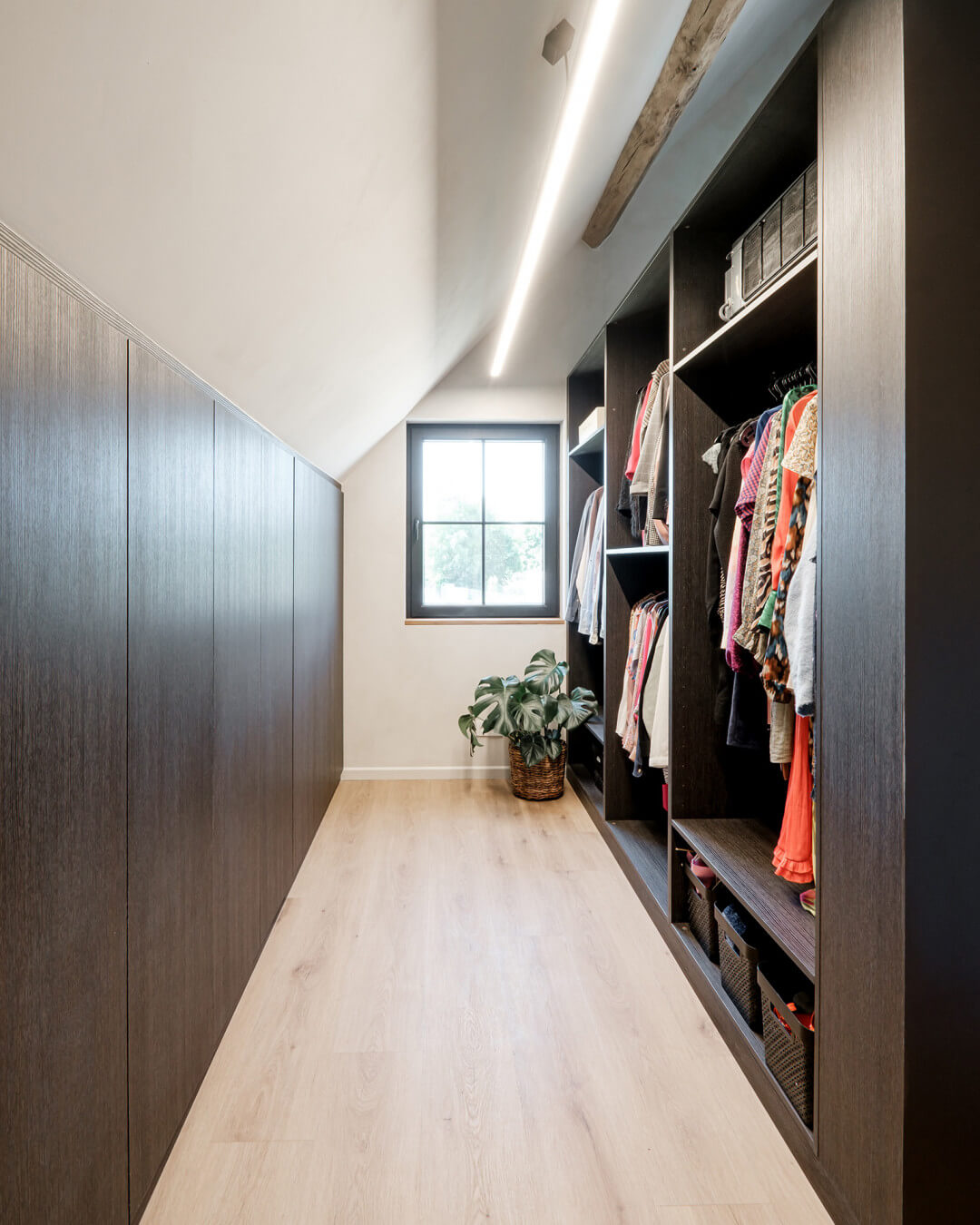
Dressing with Hudson Oak exterior finish - interior in Front White. Handle-less push-to-open system.
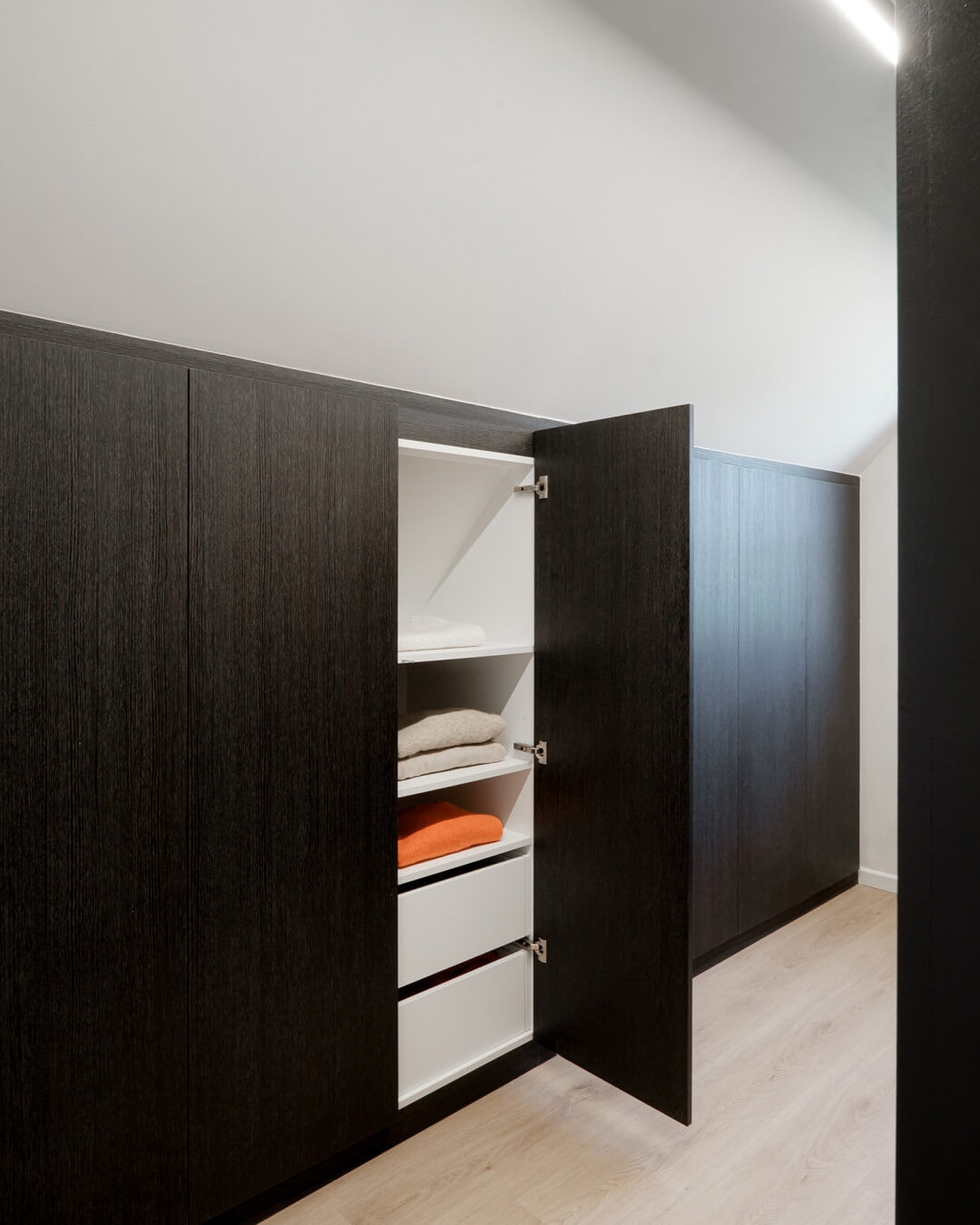
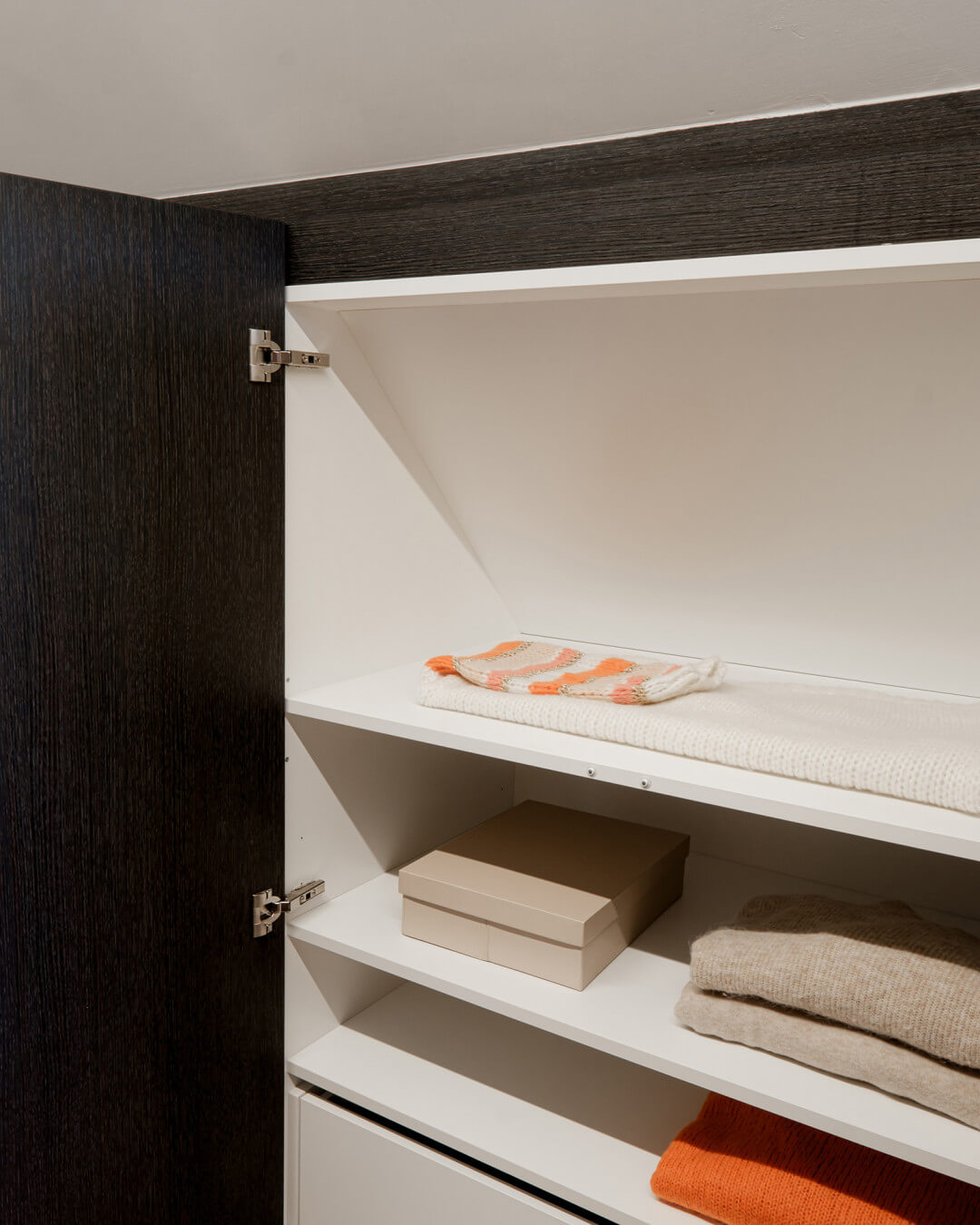
Custom laundry room
Laundry room, mudroom, whatever you want to call it, this practical space provides plenty of additional storage. In this room, laundry appliances, a bench, and utility cabinets were incorporated. And all of this is custom-designed to fit the space and match the style of the home.
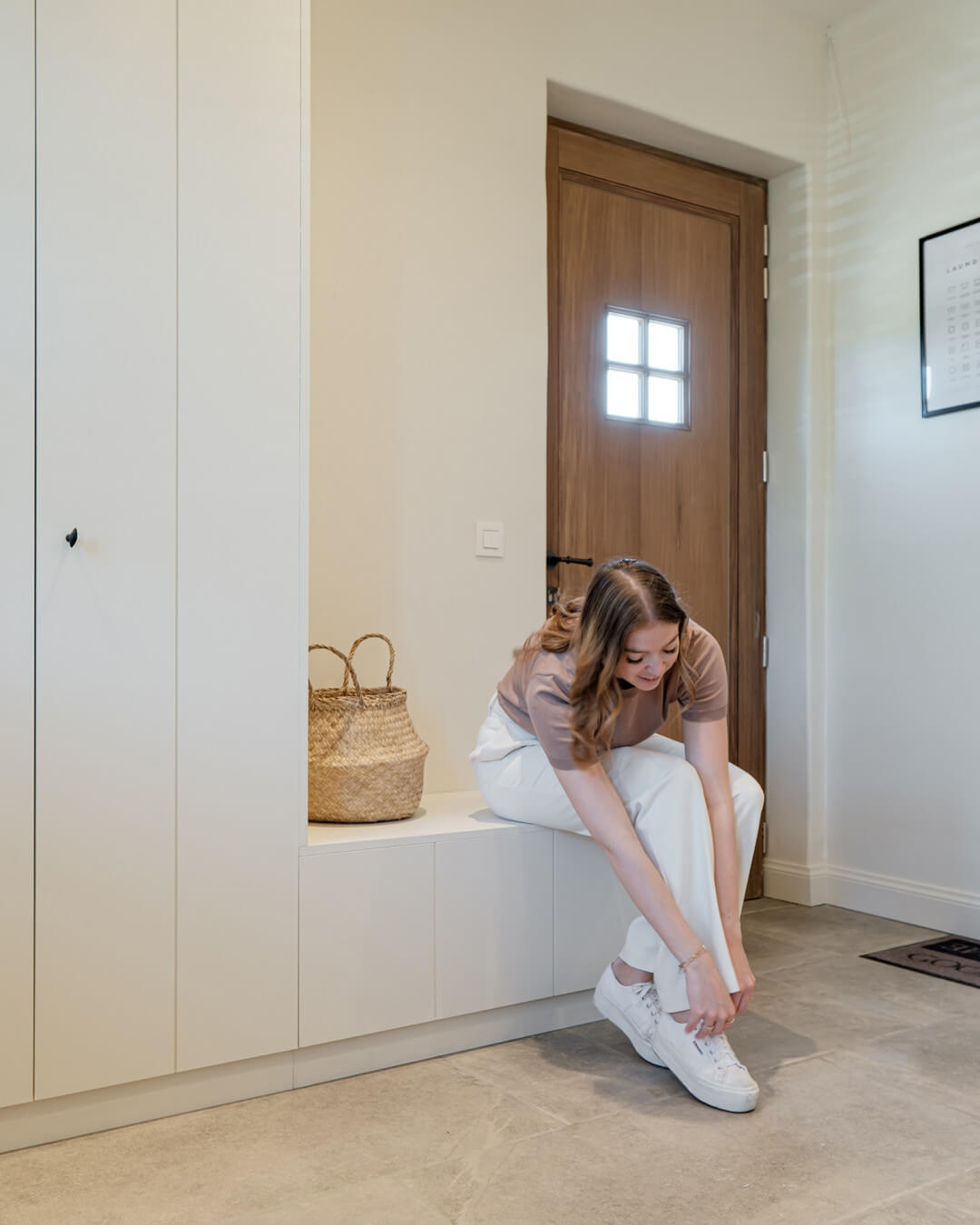
Custom laundry room with MDF exterior finish featuring vertical grooves. View more realisations in mdf ▸
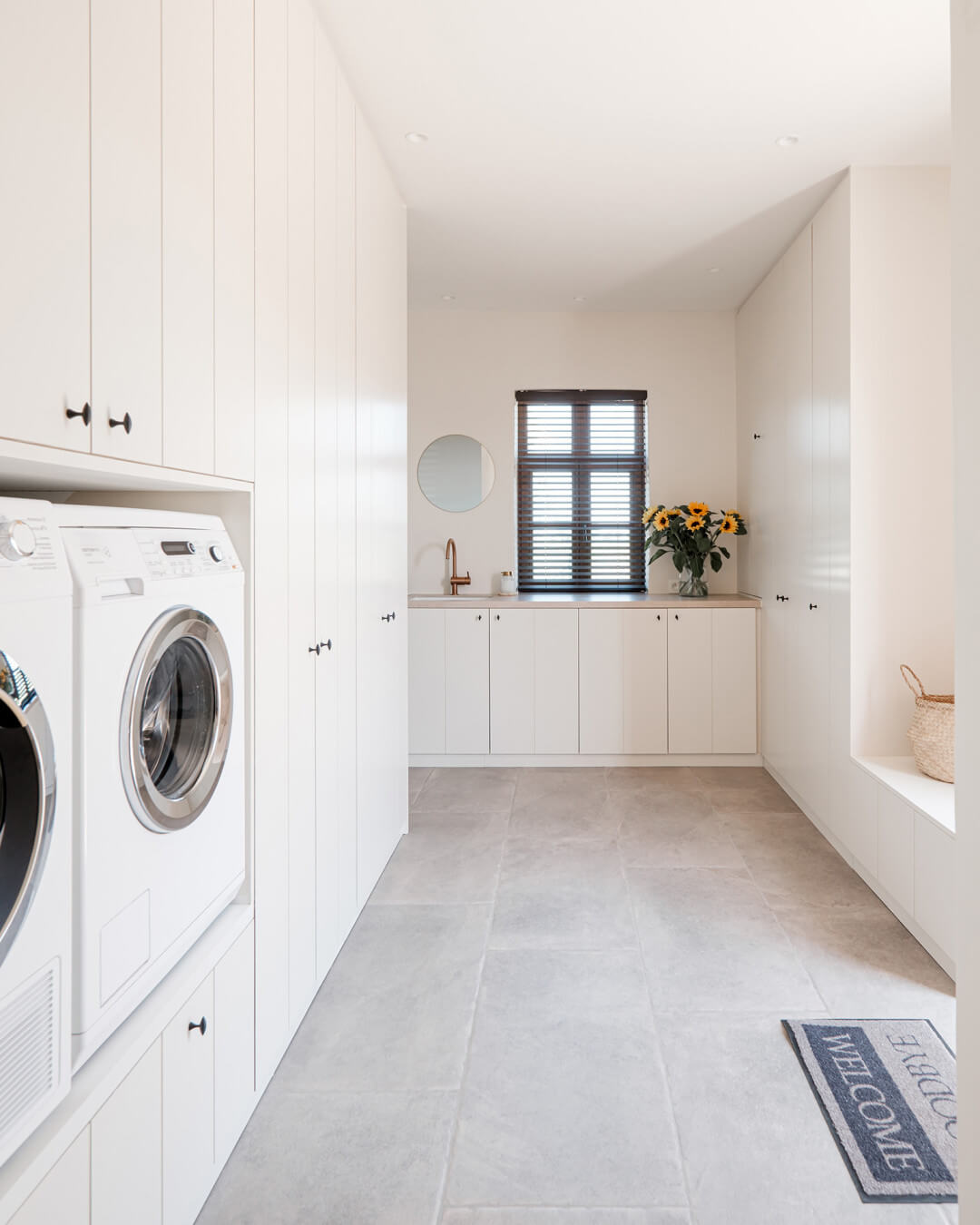
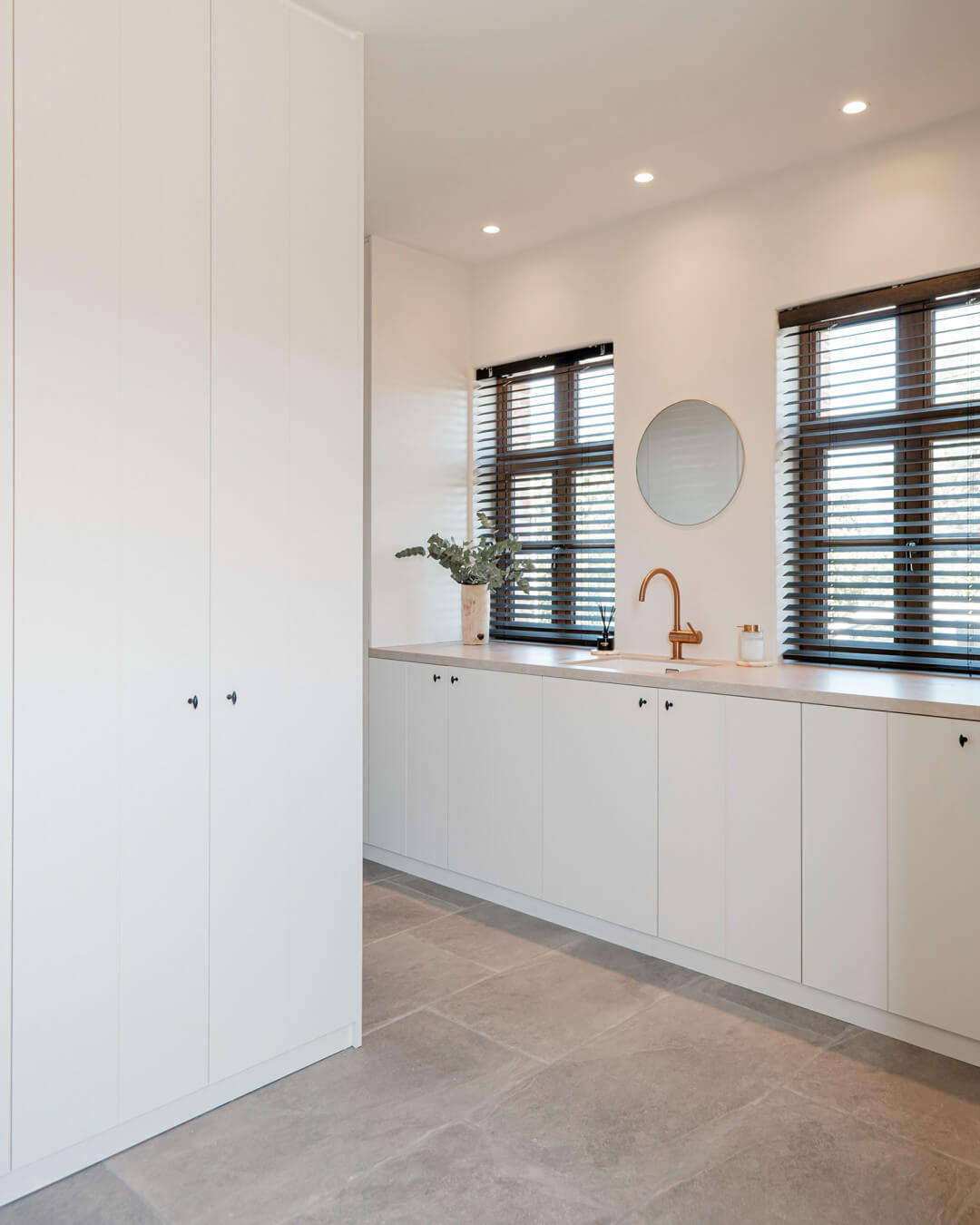
Laundry cabinet
The washing machine and dryer are integrated into the cabinets, creating a sleek and cohesive look for the space. By elevating the appliances, it not only provides a more ergonomic use but also allows for convenient drawers to be installed underneath. These drawers can be used to store laundry, detergent, or a laundry basket.
To maintain a rustic touch in this area, the cabinet doors are adorned with vertical grooves, extending the country-style aesthetic into the laundry room. The grooves are evenly distributed across the entire width of the doors, creating a beautiful play of lines without appearing busy or overwhelming.
For the design of this space, a measurement service was utilized. If you also desire a custom-made laundry cabinet, request a measurement service and receive expert advice.
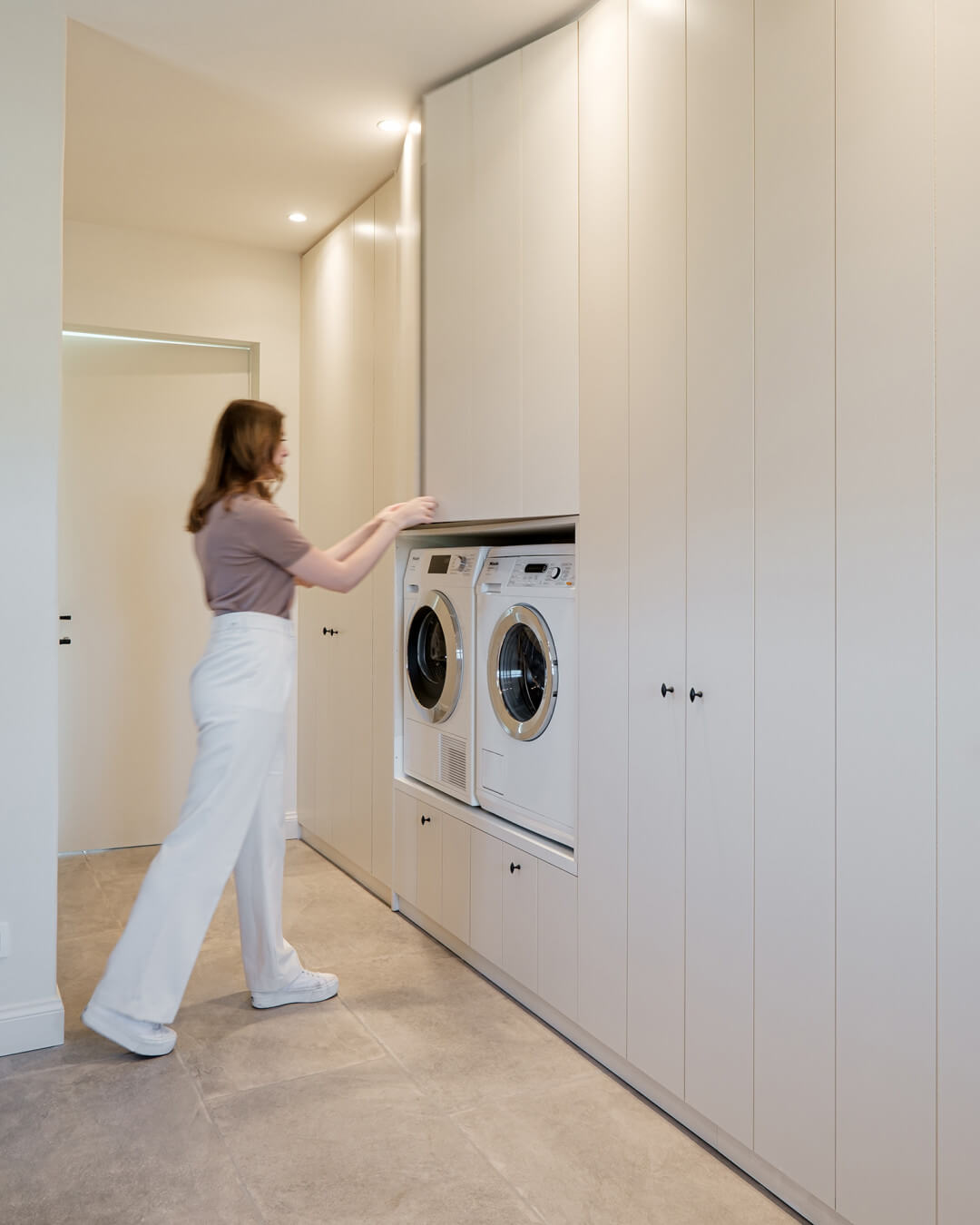
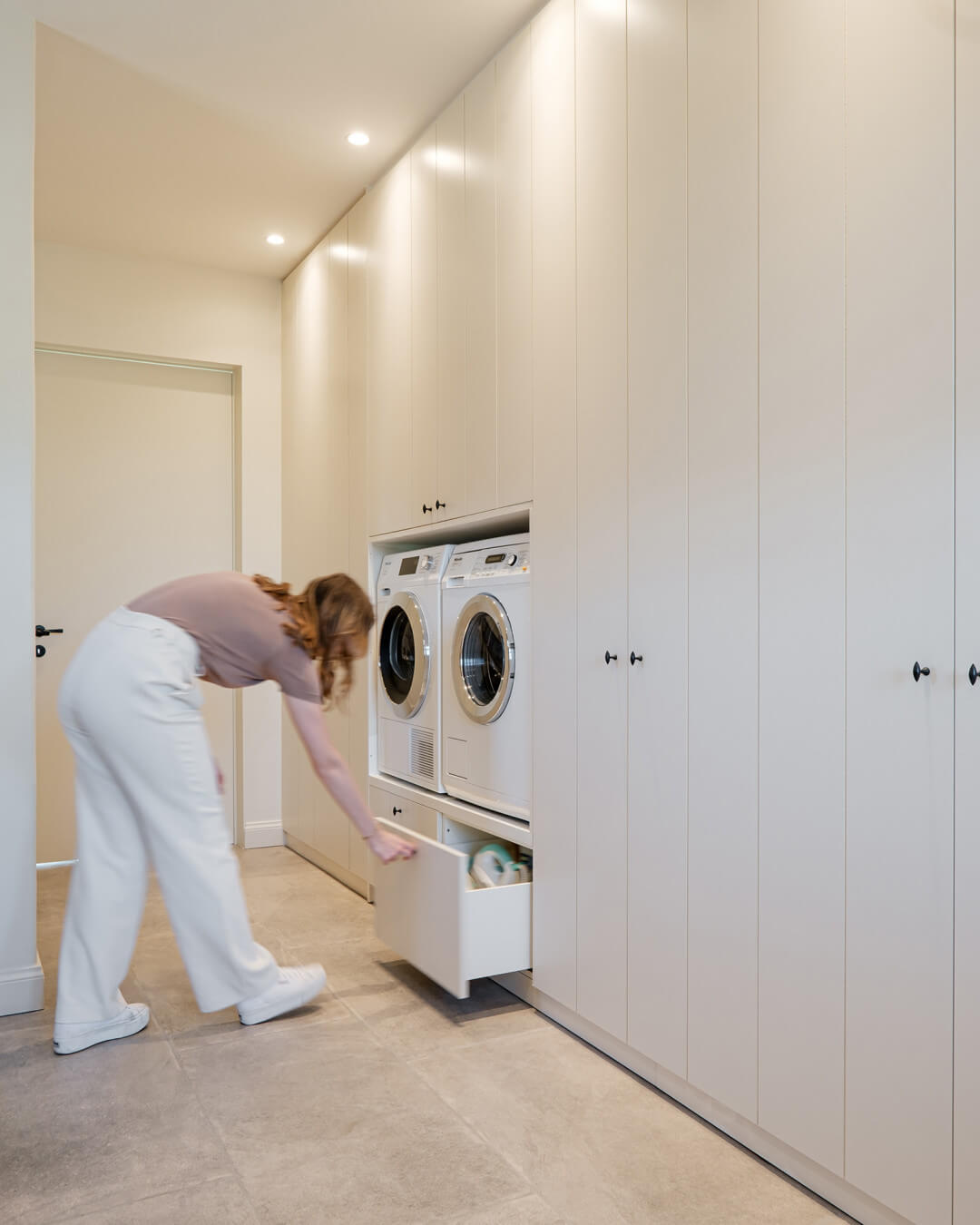
Utility cabinet
When the cabinet doors are closed, you would never suspect that behind them, there are numerous collectors, pipes, and meters hidden away. By adding a utility cabinet, these technical installations are neatly concealed yet easily accessible. You can easily add a utility module to your design in step 4 of the configurator.
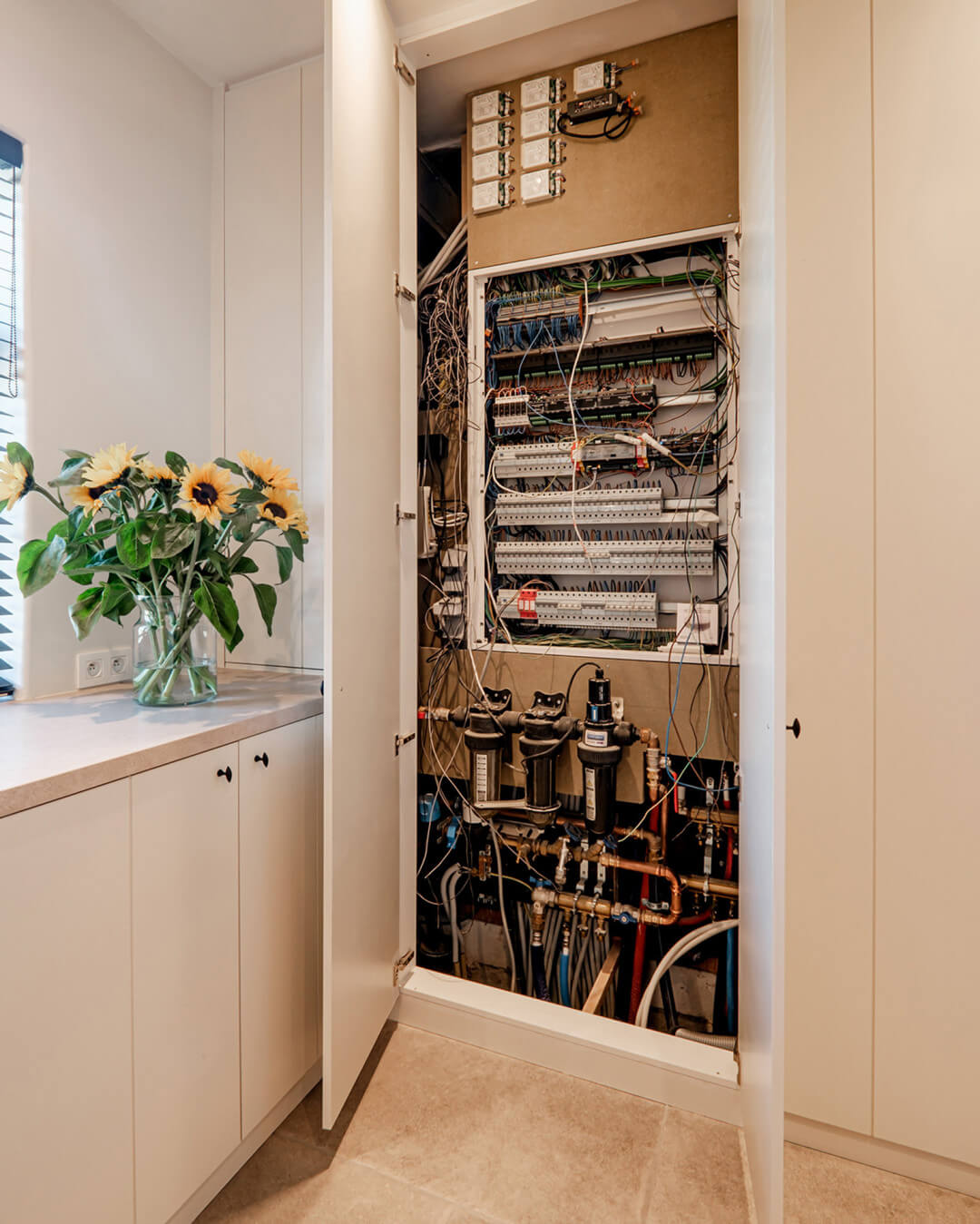
MDF utility cabinet with vertical grooves.
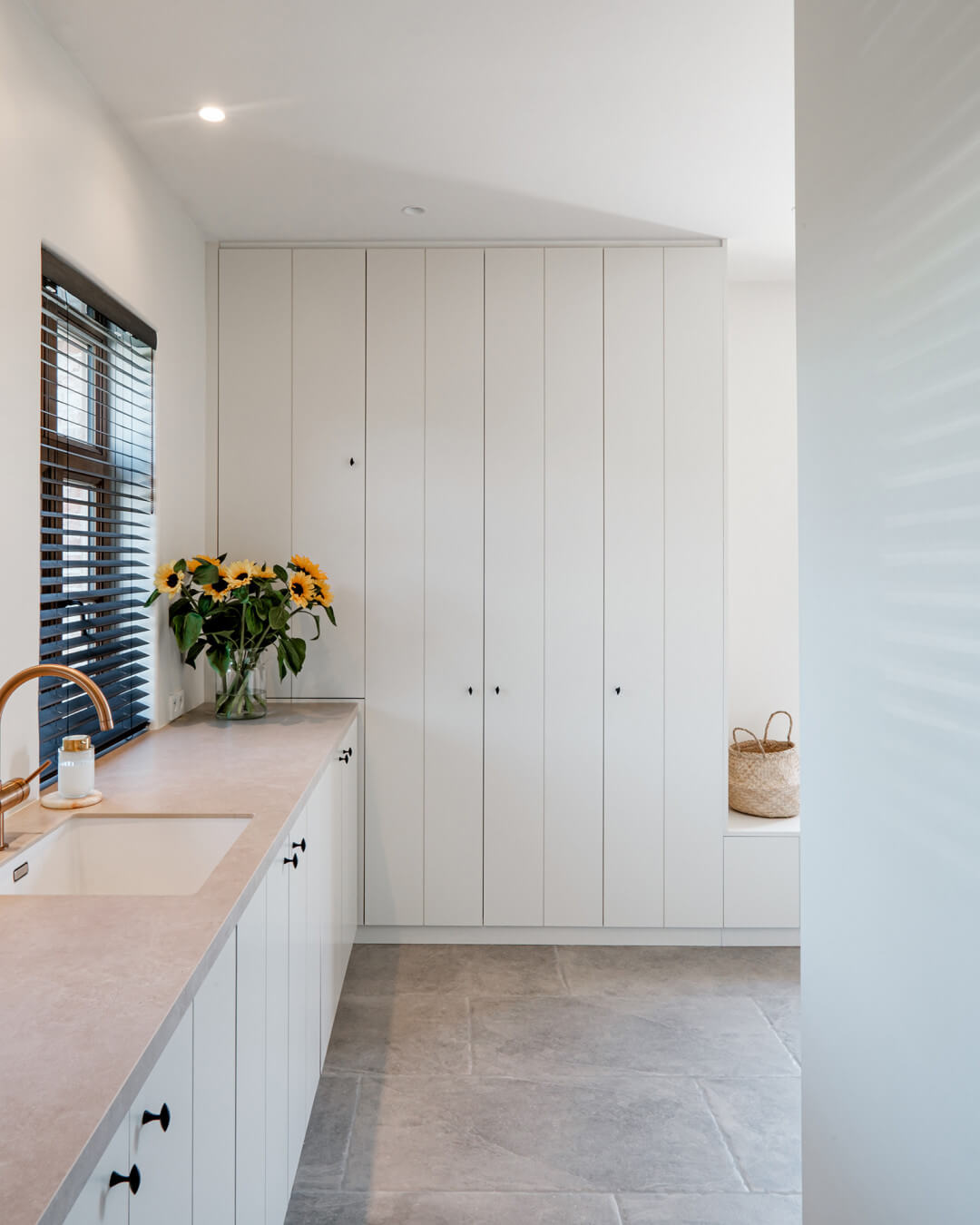
Through the act of building a house, we crafted a place we now call home.
