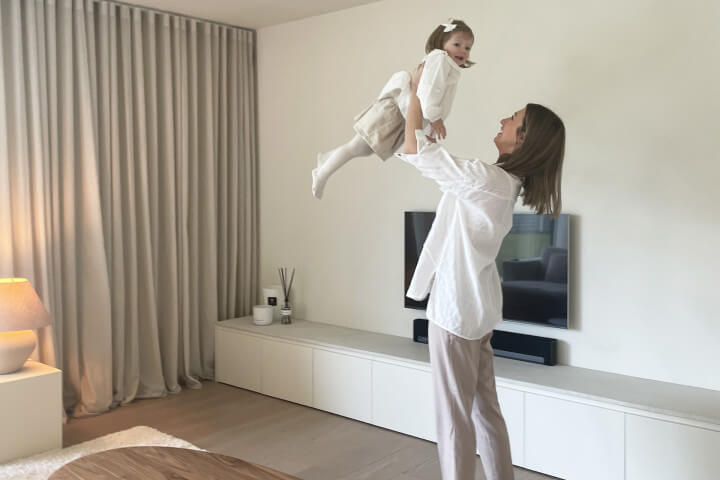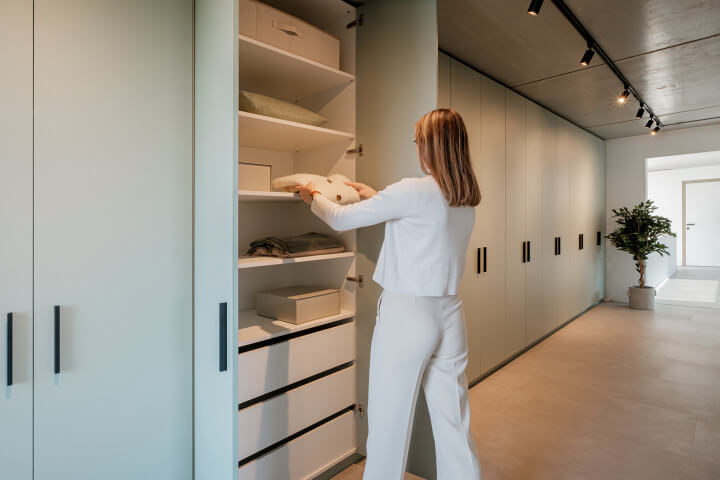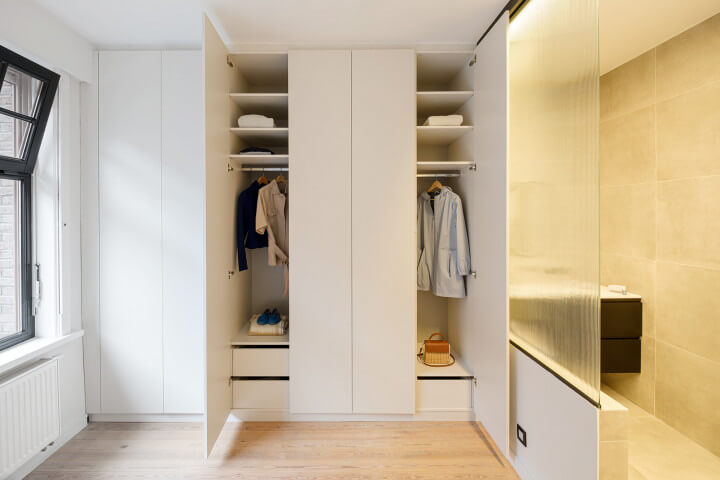The beautiful custom cabinets of the Sundae House
The Sundae House is fully finished! This '60s home has undergone a complete makeover and has become a true gem! And we had the privilege of creating the fantastic custom cabinets. We're here to show them all to you.
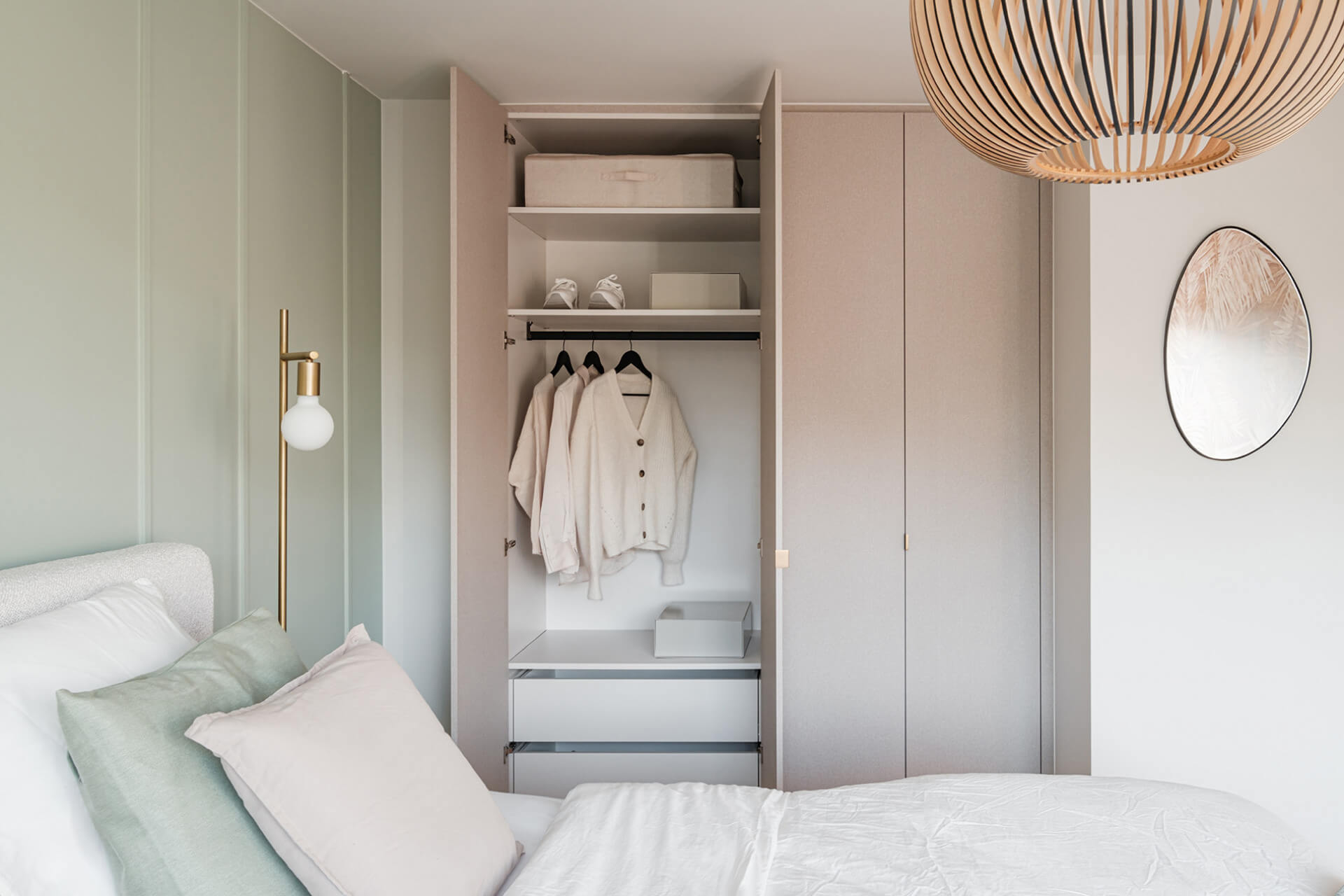
The Sundae House?
Perhaps you're already familiar with the 'Sundae House' and have been closely following the renovation. Or maybe this is the first time you've heard of Sundae. Don't worry; we're happy to give you a brief introduction.
Sundae.be is the leading platform for home and lifestyle, filled with interior inspiration and practical tips. Here, you'll be taken into a world of achievable home ideas. The driving force behind Sundae? That would be Eline Rousseau! Each year, she collaborates with the 'Friends' or renovation partners to personally transform a renovation property, and you can follow the process step by step.
This year, Eline and her right hand, Zara, transformed a charming split-level home from the '60s in Kortrijk. The goal was to maintain the Sixties ambiance but with a contemporary touch. We're particularly proud to have been able to create the custom cabinets for this Sundae house. Take a look at all the custom cabinets here!
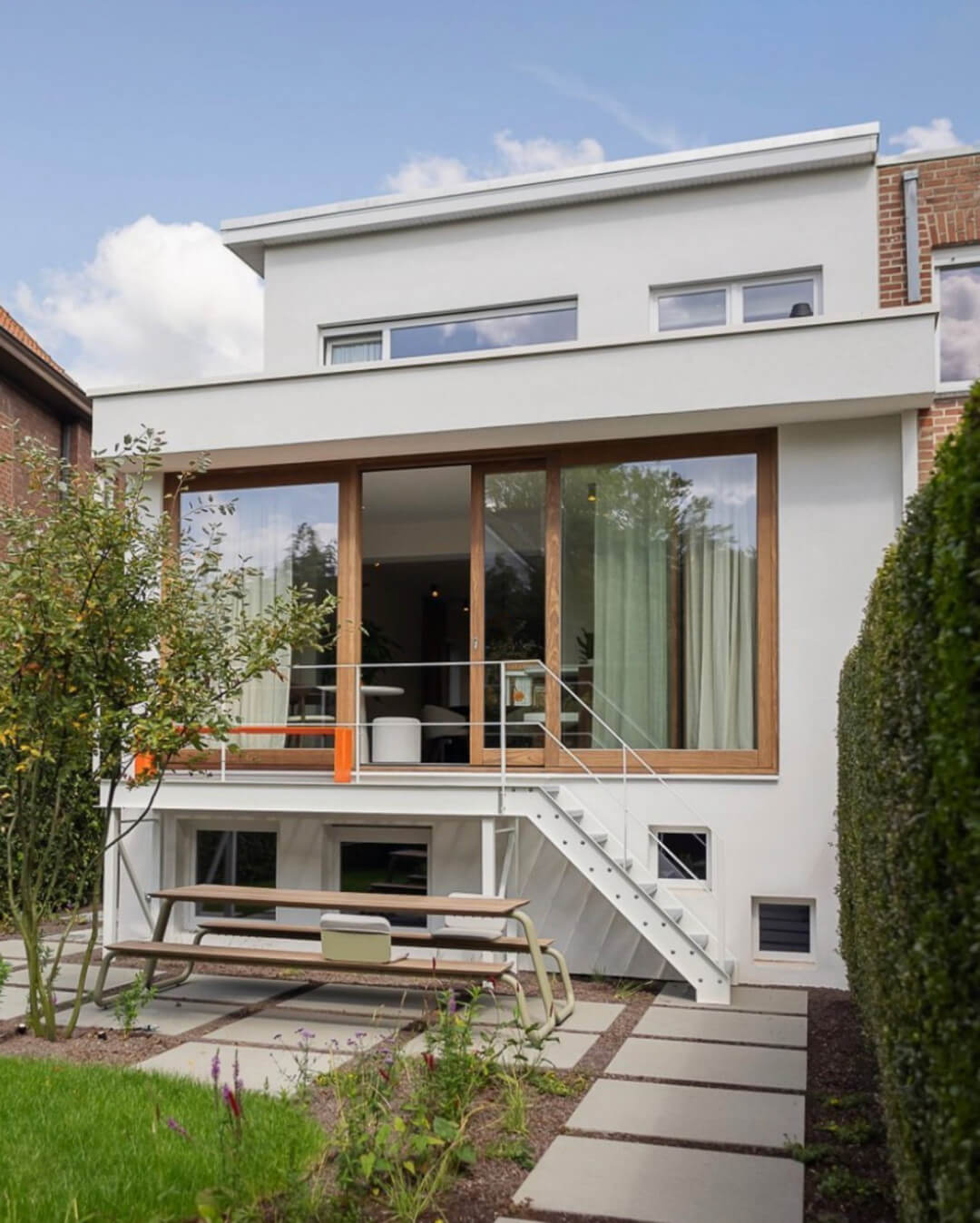
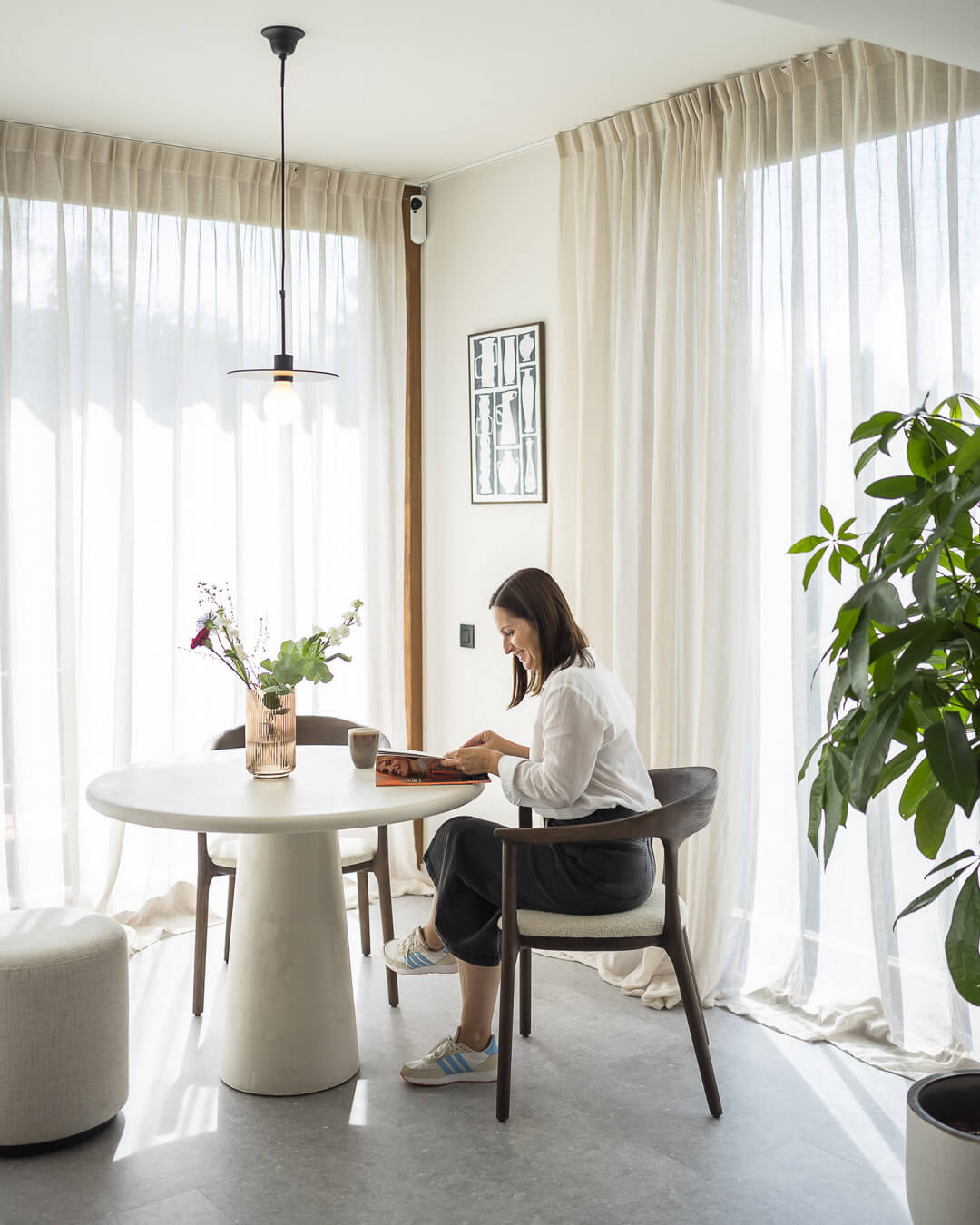
The custom wardrobe in the master bedroom
A natural setting where you can daydream from a lovely bed. Eline drew inspiration from the modern Boho style for this master bedroom, incorporating beautiful gold and rattan accents and wainscoting on the walls. She wanted to carry this ambiance into the color choice for the custom cabinets. Eline began by creating a moodboard and requesting free color samples. After that, she put together the custom cabinets online using the 3D design tool from Maatkasten Online. Curious about how that worked? You can read all about it in this blog.
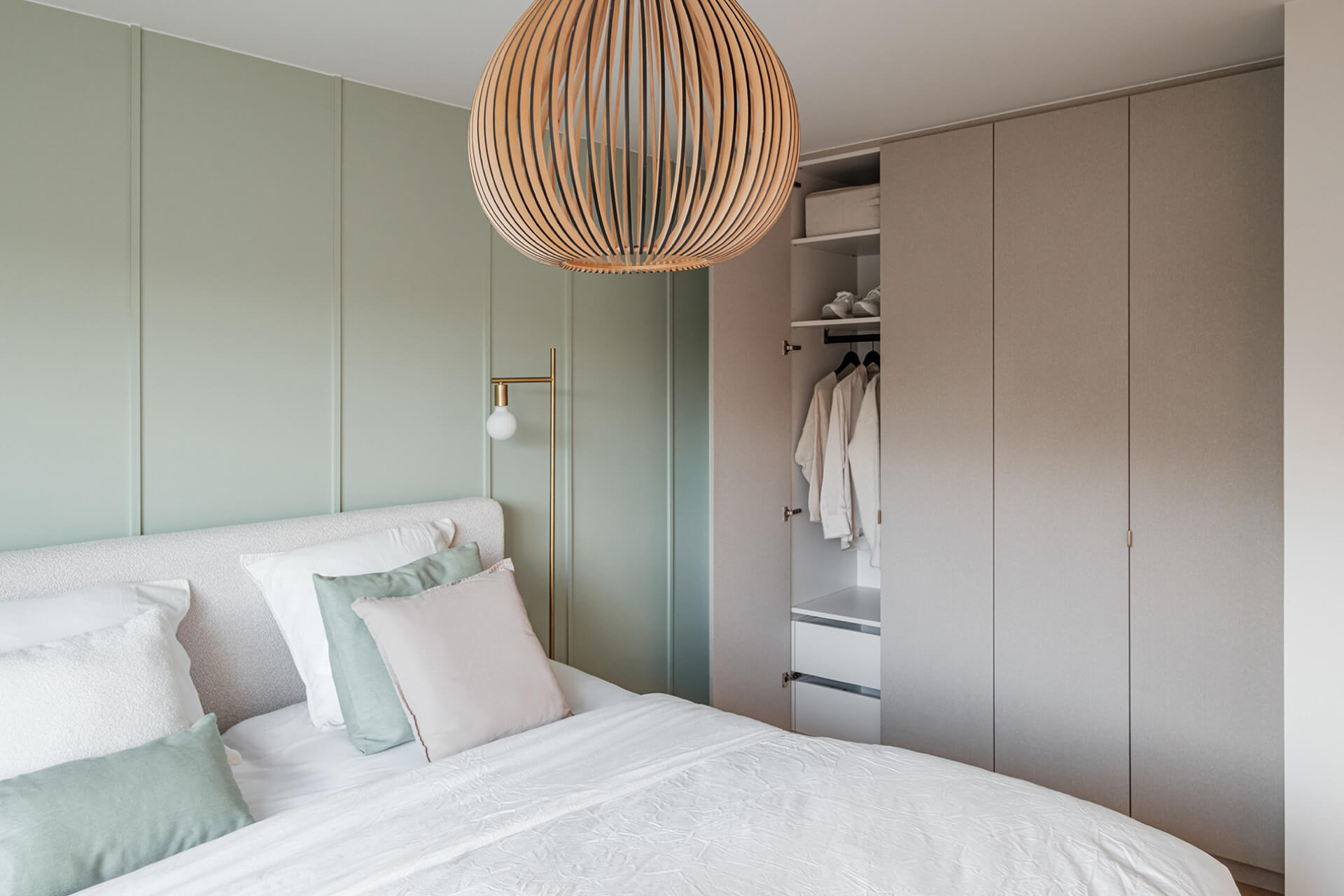
The final result is a stunning built-in dressing room with an exterior in the elegant color Weave Wool Beige and an interior in off-white: Seashell. Weave Wool Beige gives the wardrobe a wonderfully soft appearance with a tactile woven textile texture. For a touch of luxury, subtle gold Mini Pure handles were chosen. As a finishing touch, a modern black clothing rail was selected.
The installation of this wardrobe went smoothly. Eline and her helpful friend Sara accomplished this entirely by themselves. Focus WTV was present to capture the installation in this television episode.
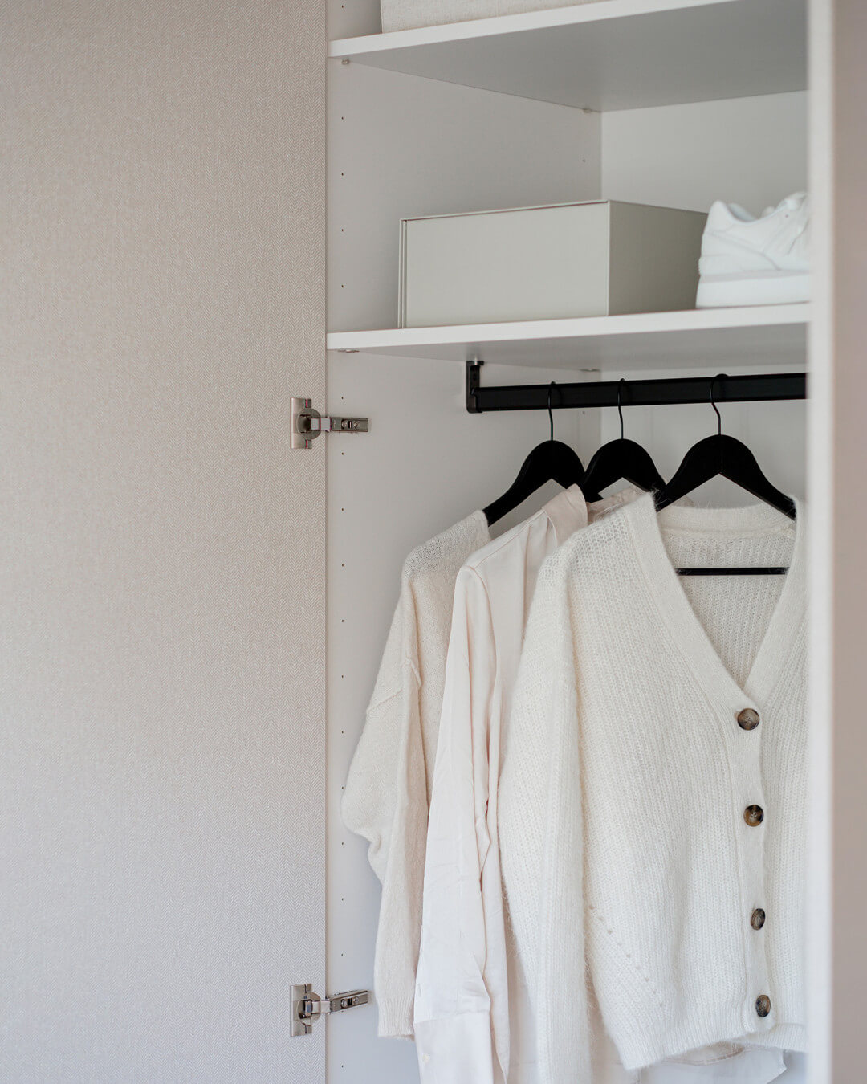
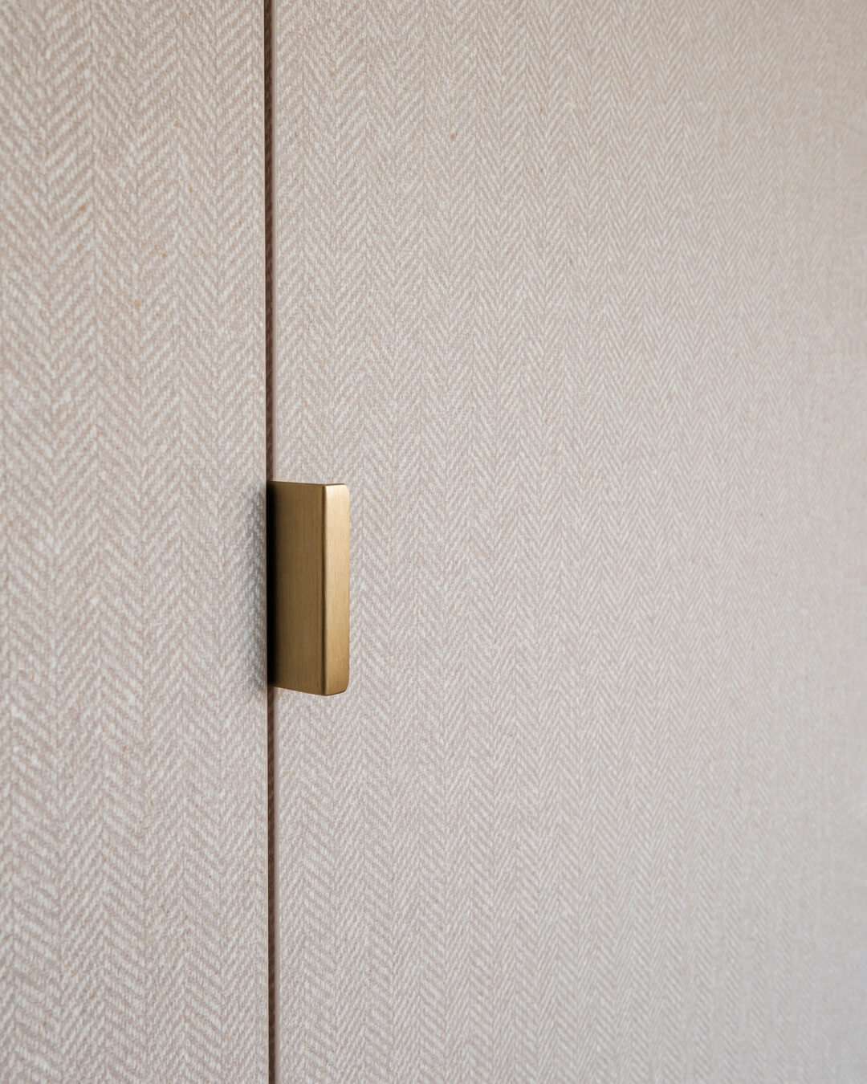
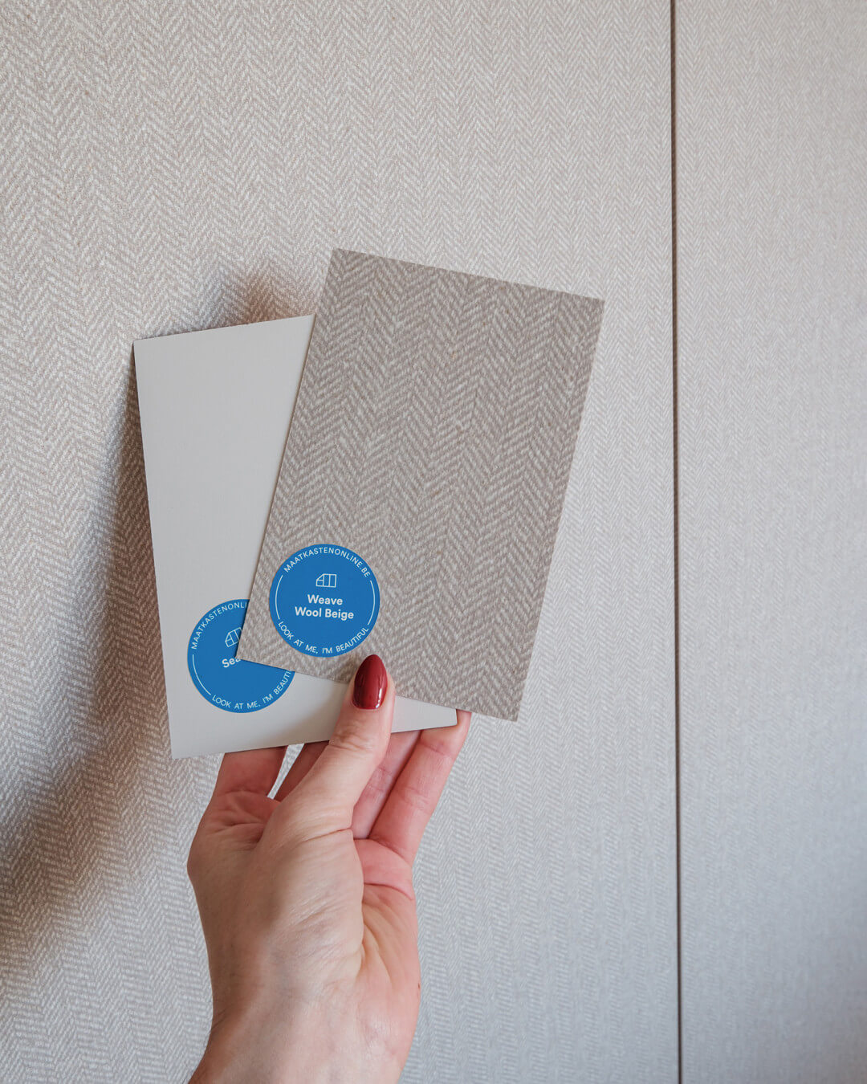
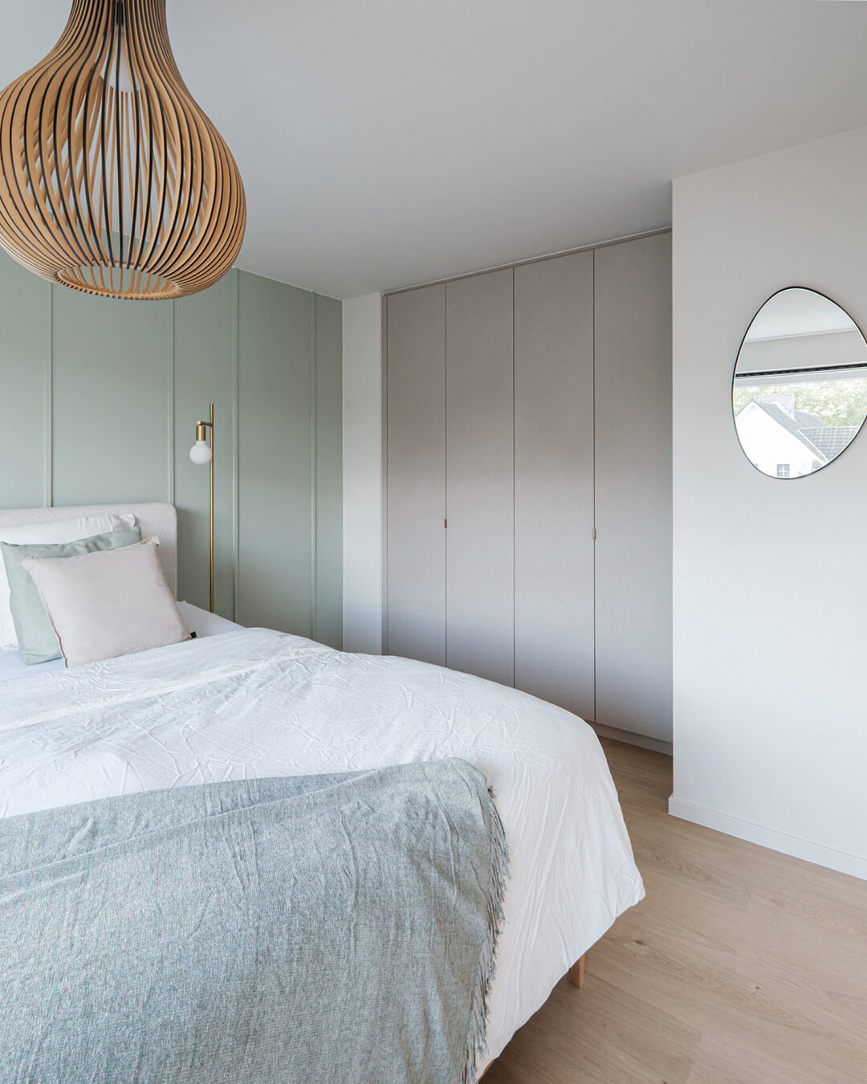
The hallway closet with a bench in the entryway
The entrance hall has been equipped with a stylish and practical cloakroom featuring a convenient bench. As for the colors, a timeless combination has been chosen: the exterior is done in Seashell, a soft, off-white shade, while the interior shines in Front White, a bright white.
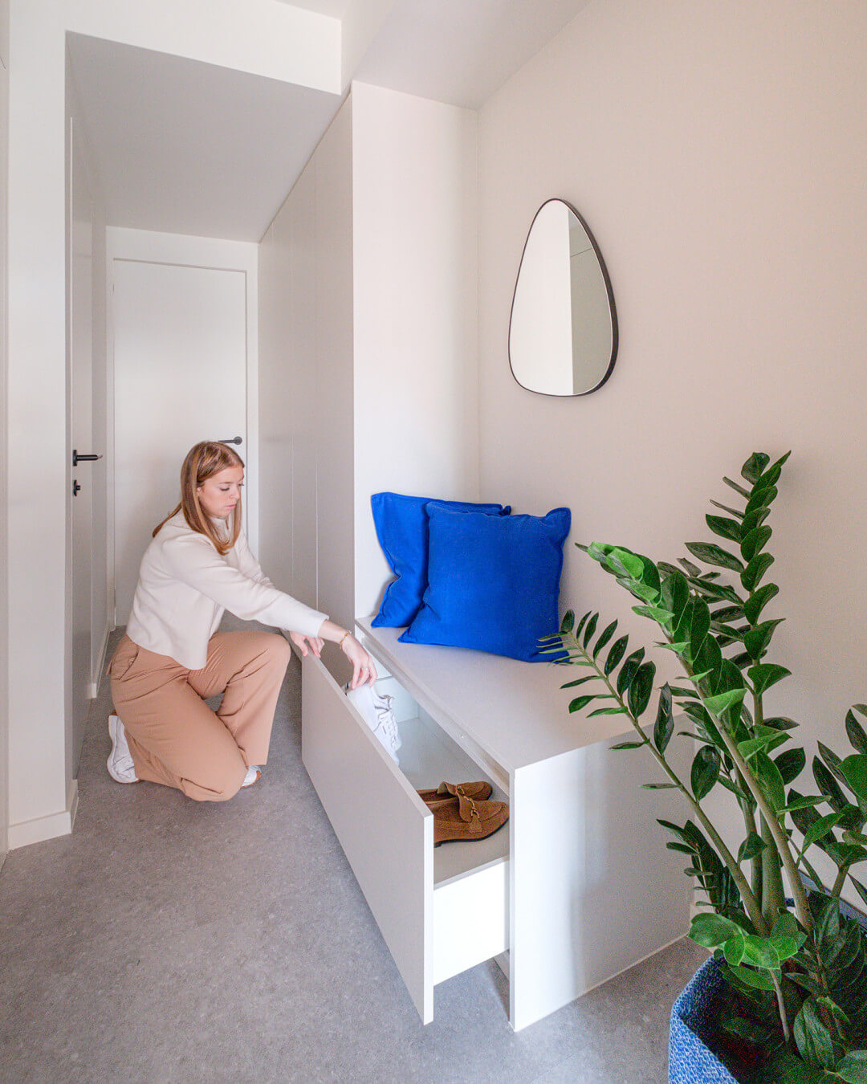
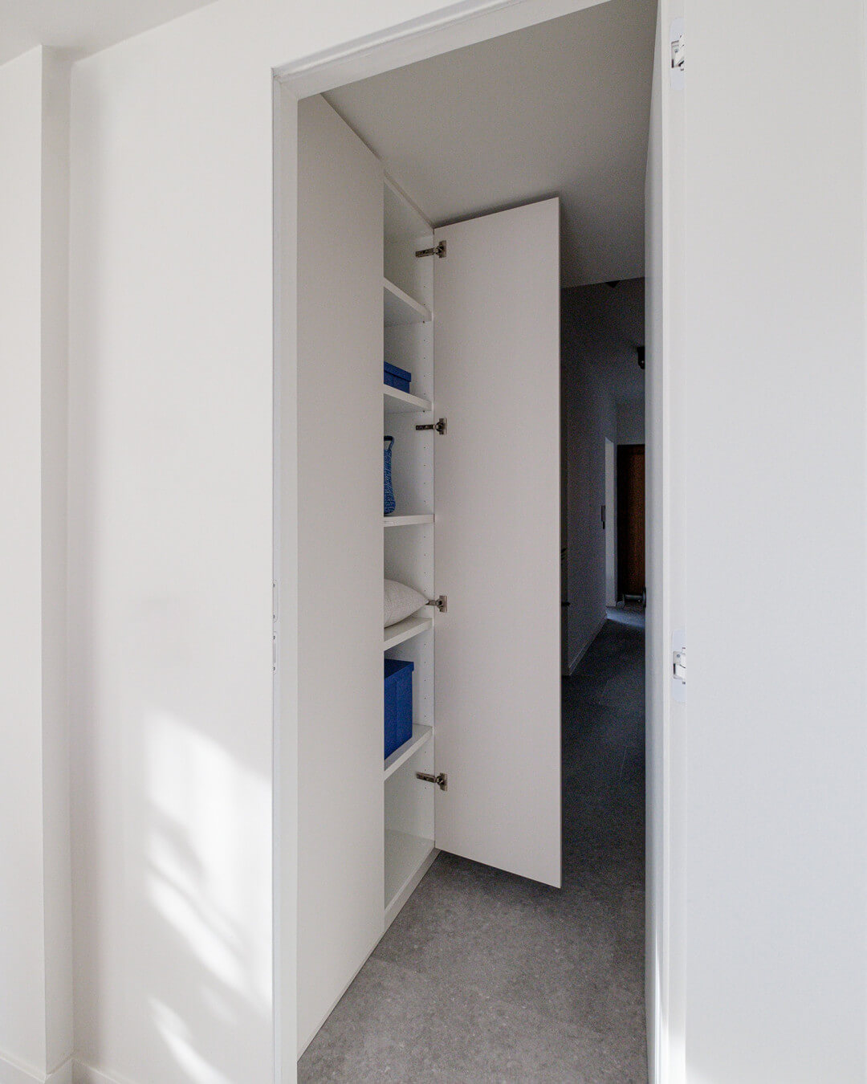
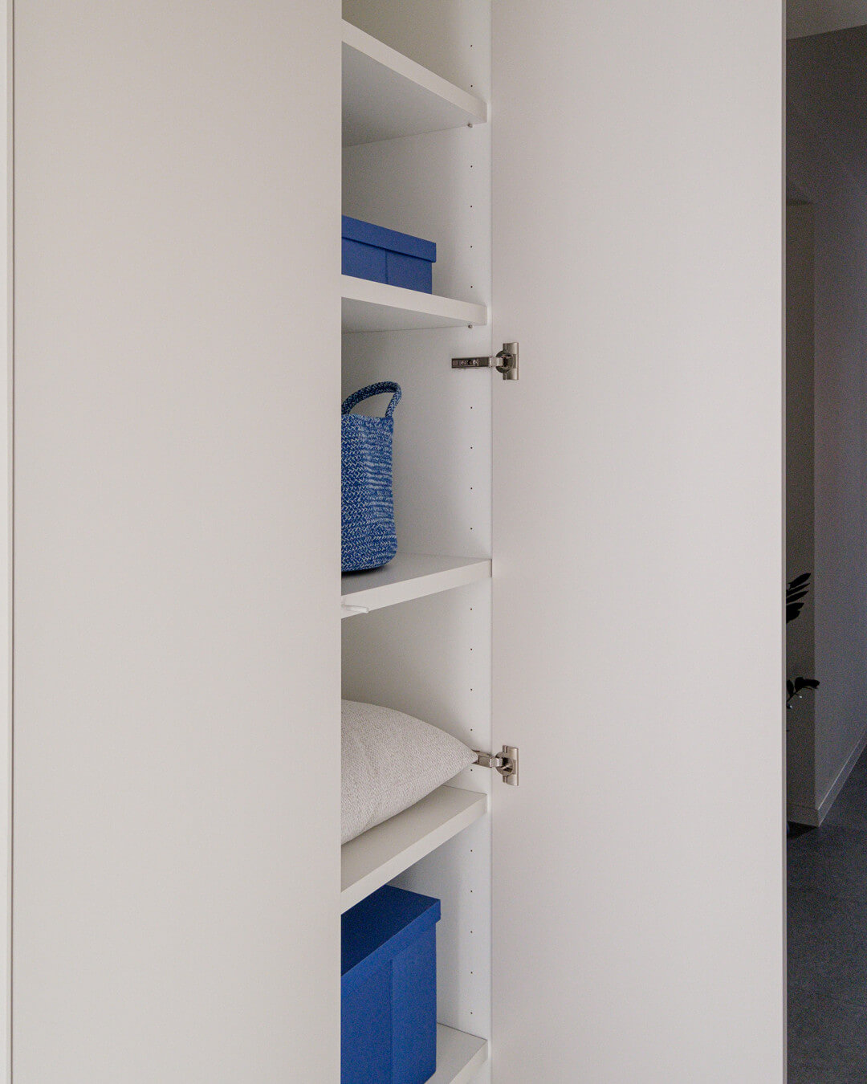
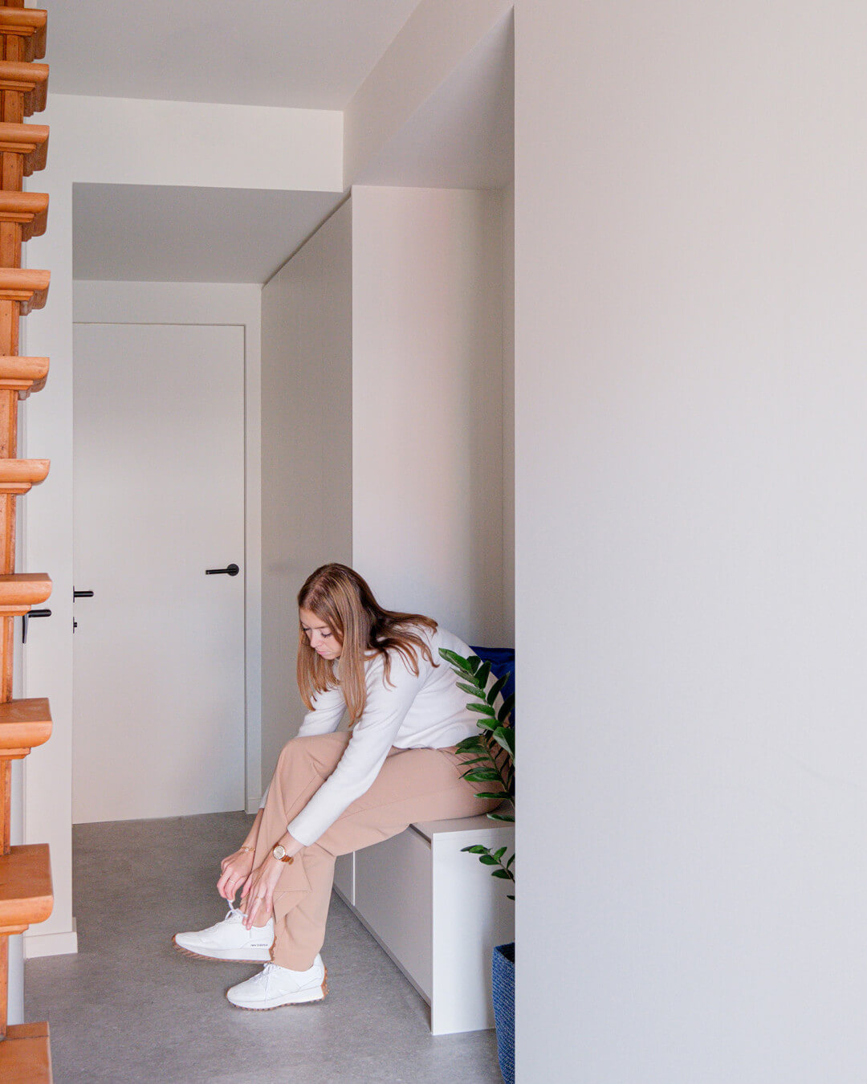
For the storage area of the cloakroom, the choice was made to use extra thick shelves. Although the standard shelves are 18 mm thick, you can opt for even sturdier 28 mm thick shelves if desired. This is practical if you intend to load the storage cabinet heavily. Tip: in step 4 of the online design tool, you can select the option for thicker shelves. Keep in mind that the extra thick shelves are currently available only in the colors Front White, Diamond Black, Seashell, and Quartz.
Considering creating a cloakroom with a bench? Read everything about custom wall combinations here.
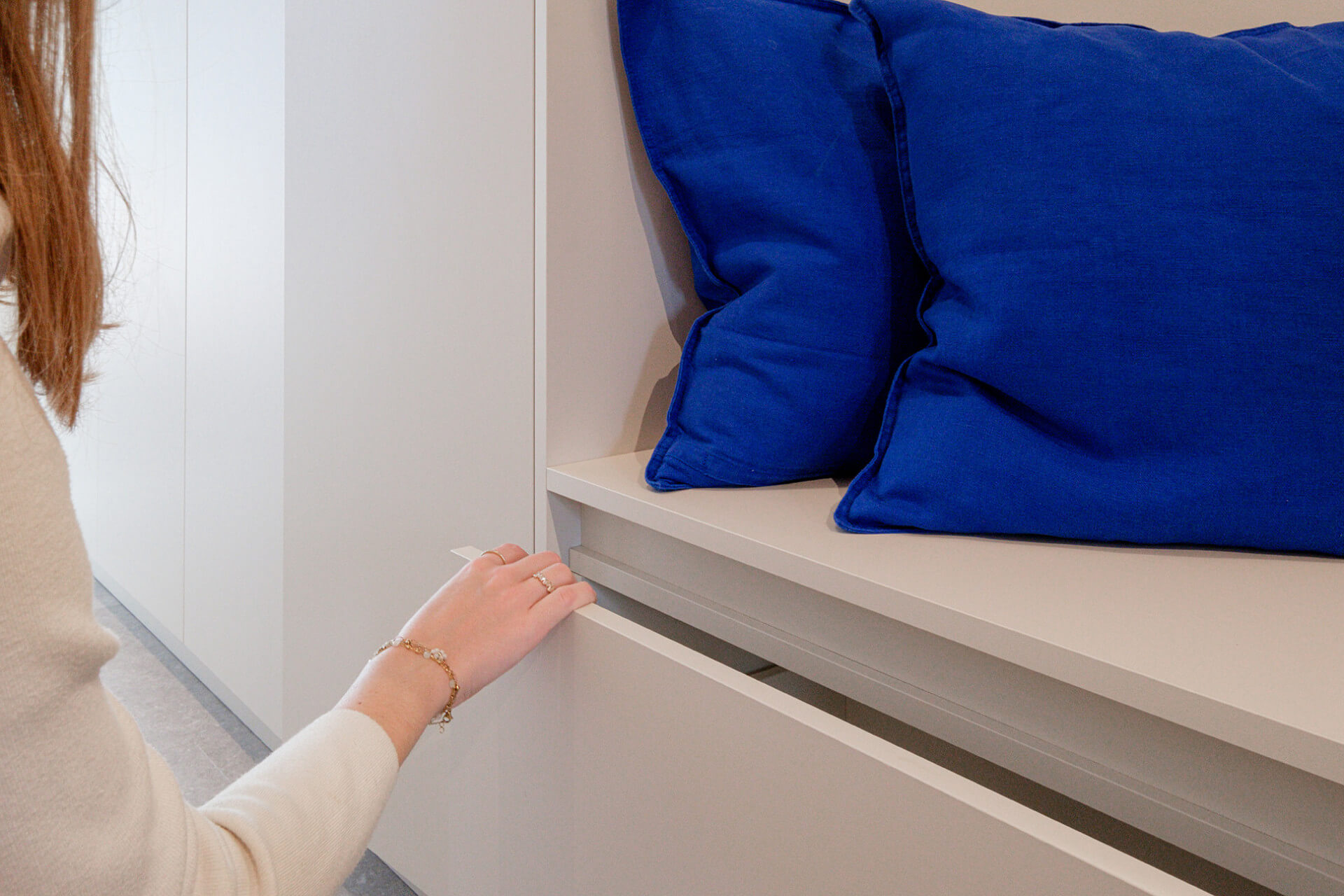
The laundry room
The laundry room has truly become a pleasant and cheerful space. Here, a beautiful white cabinet wall has been installed to neatly conceal all technical installations. In addition, a low cubboard with an extra-long top has been integrated, ideal for conveniently placing washing appliances underneath.
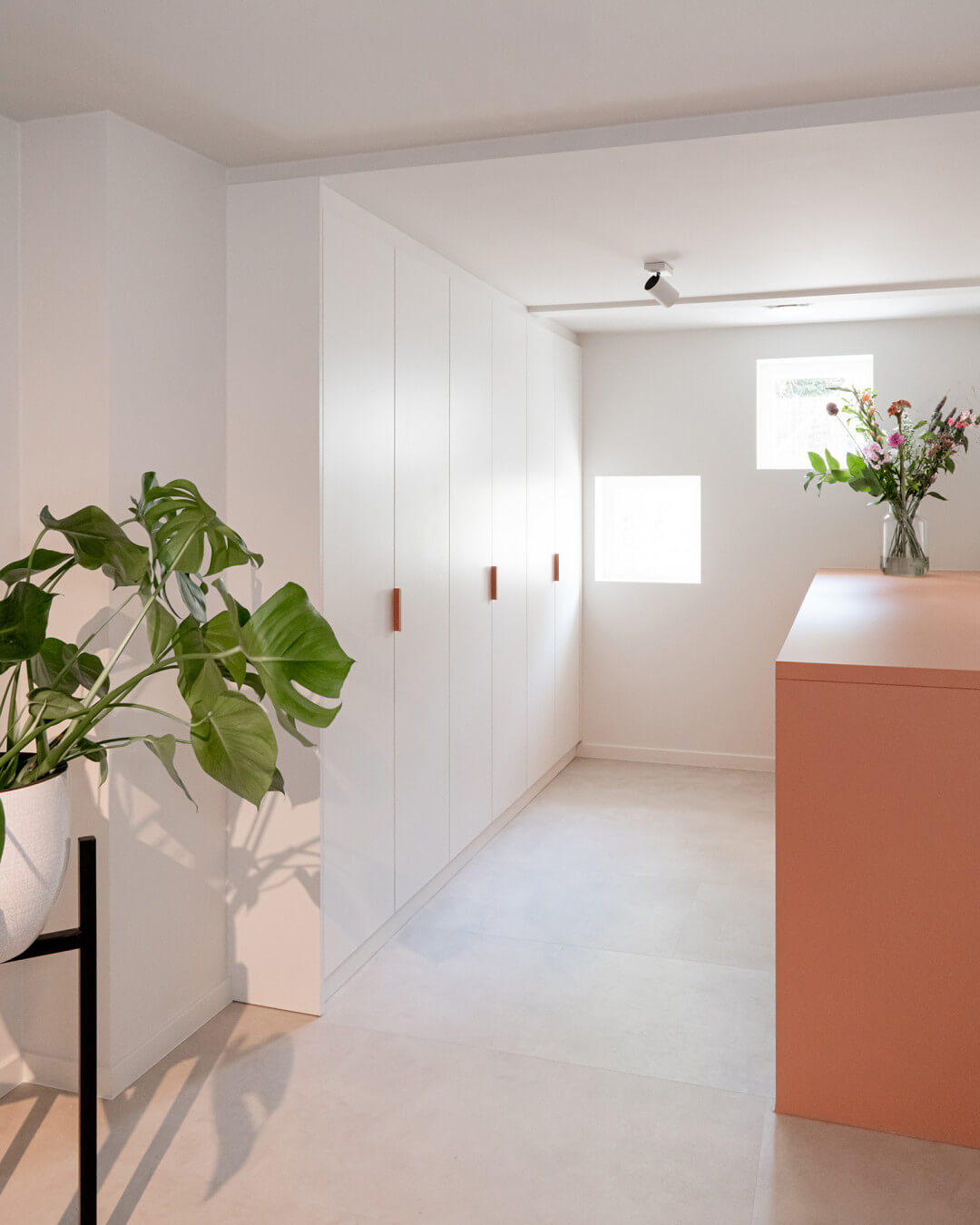
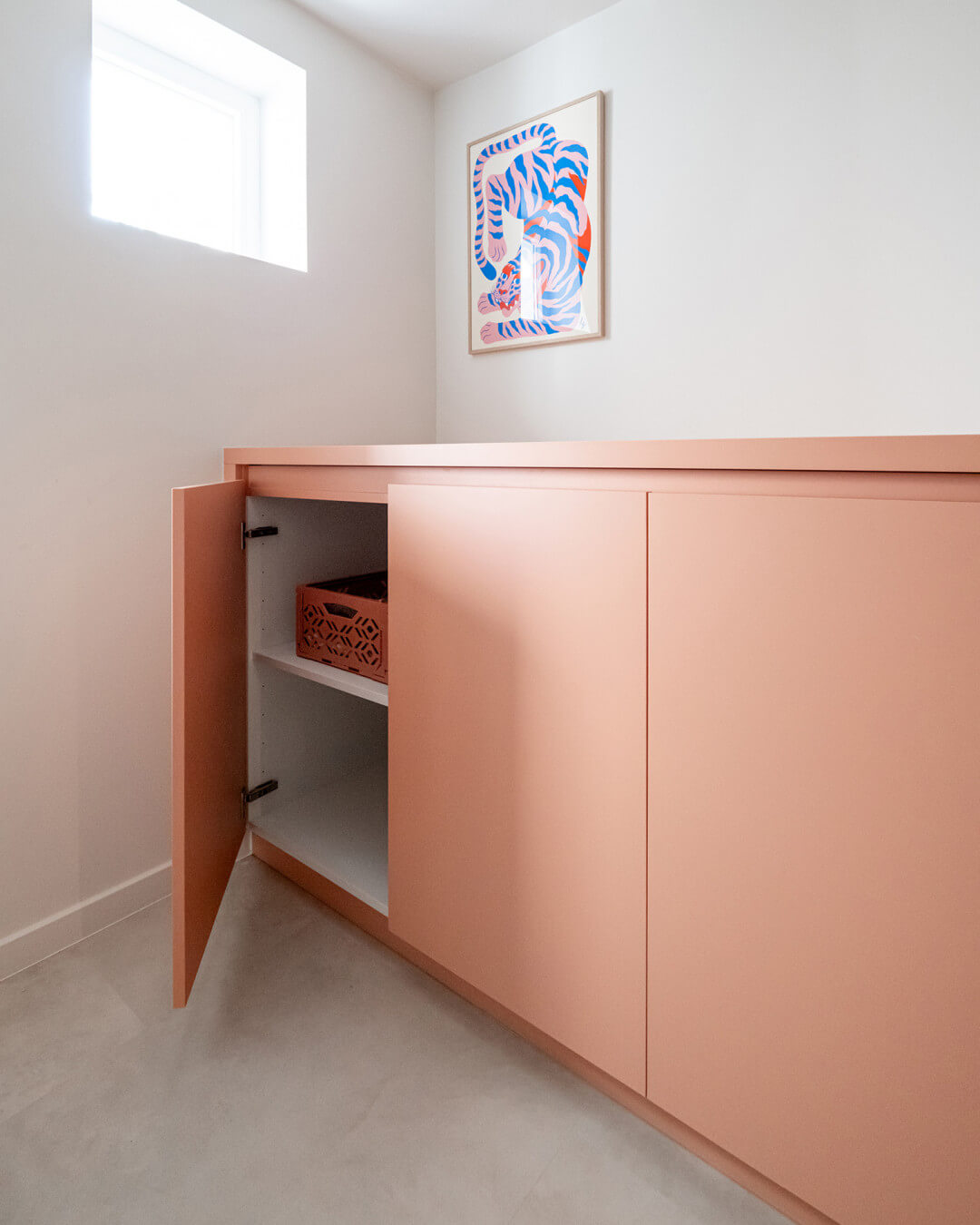
This storage cabinet also serves as a convenient table for folding laundry. The cabinet is executed in the splendid and cheerful color Dusty Coral. The fact that the pink color is repeated in the Tonton handles on the utility cabinet creates a beautiful and cohesive look.
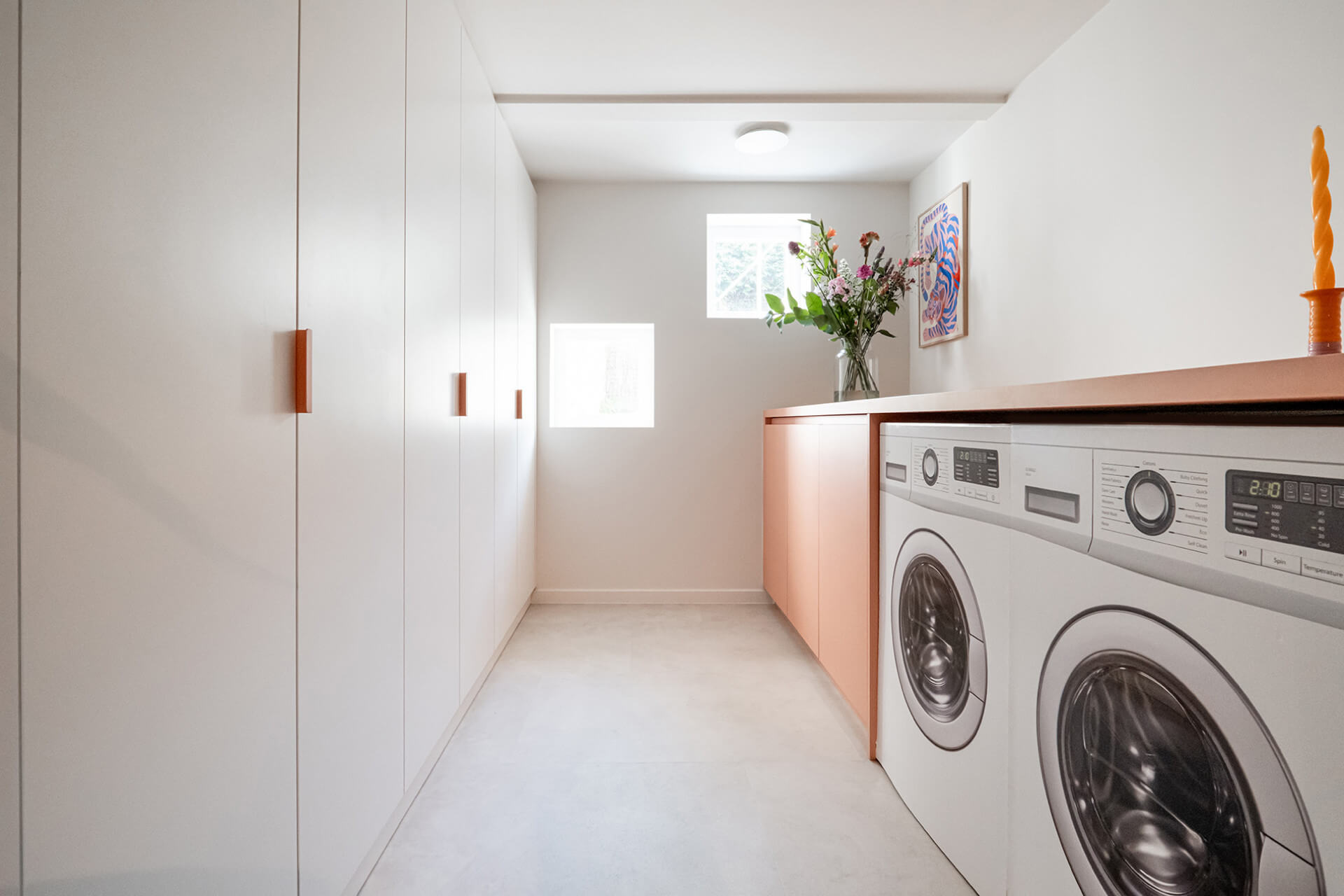
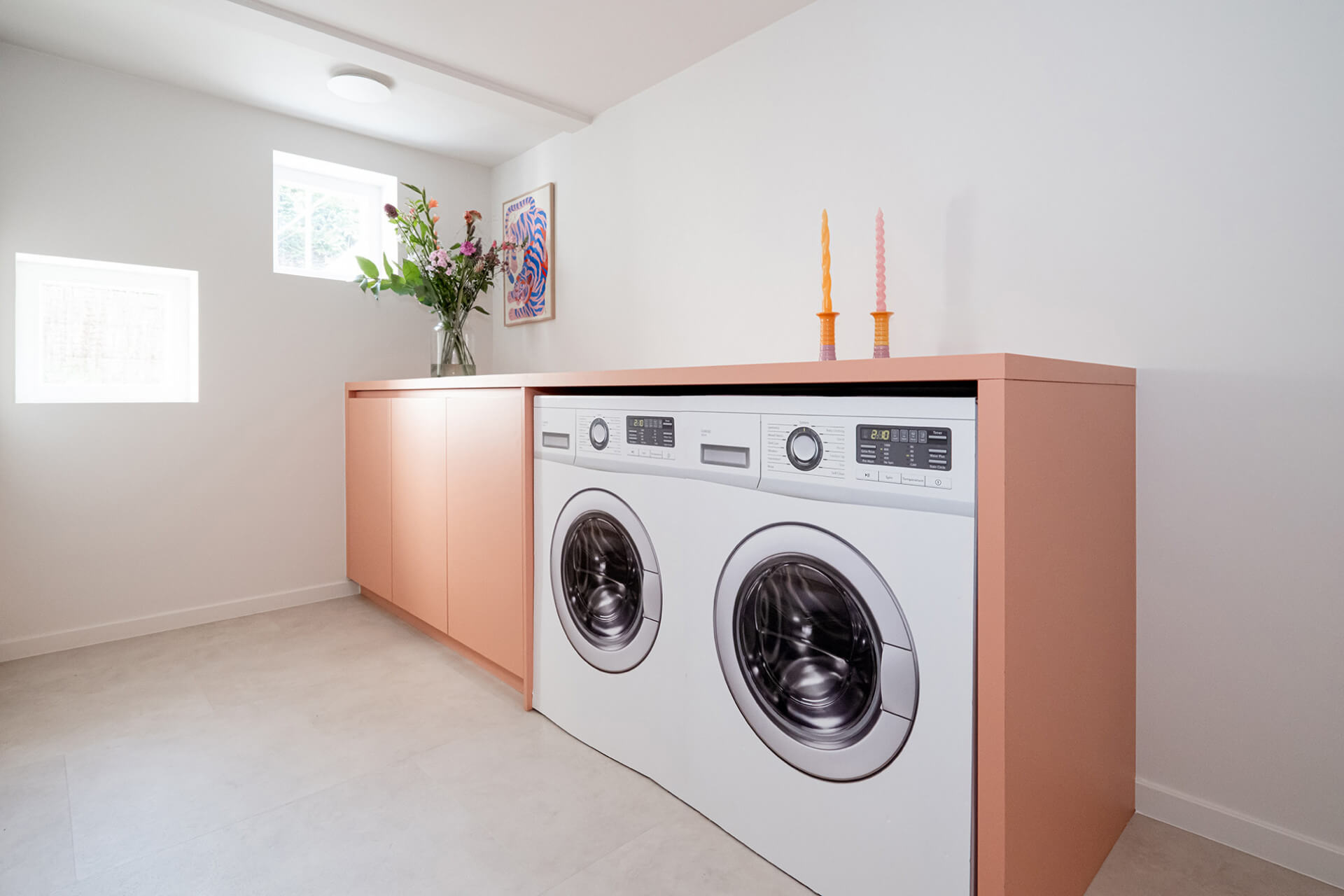
If you also have unattractive technical installations or visible collectors, definitely consider hiding them in a stylish manner inside a technical cabinet. This type of cabinet consists only of a frame with doors. Your electrical cabinet will be neatly concealed but remains perfectly accessible for potential inspections.
Want to learn more about the technical cabinet? You can find everything you need to know on this page.
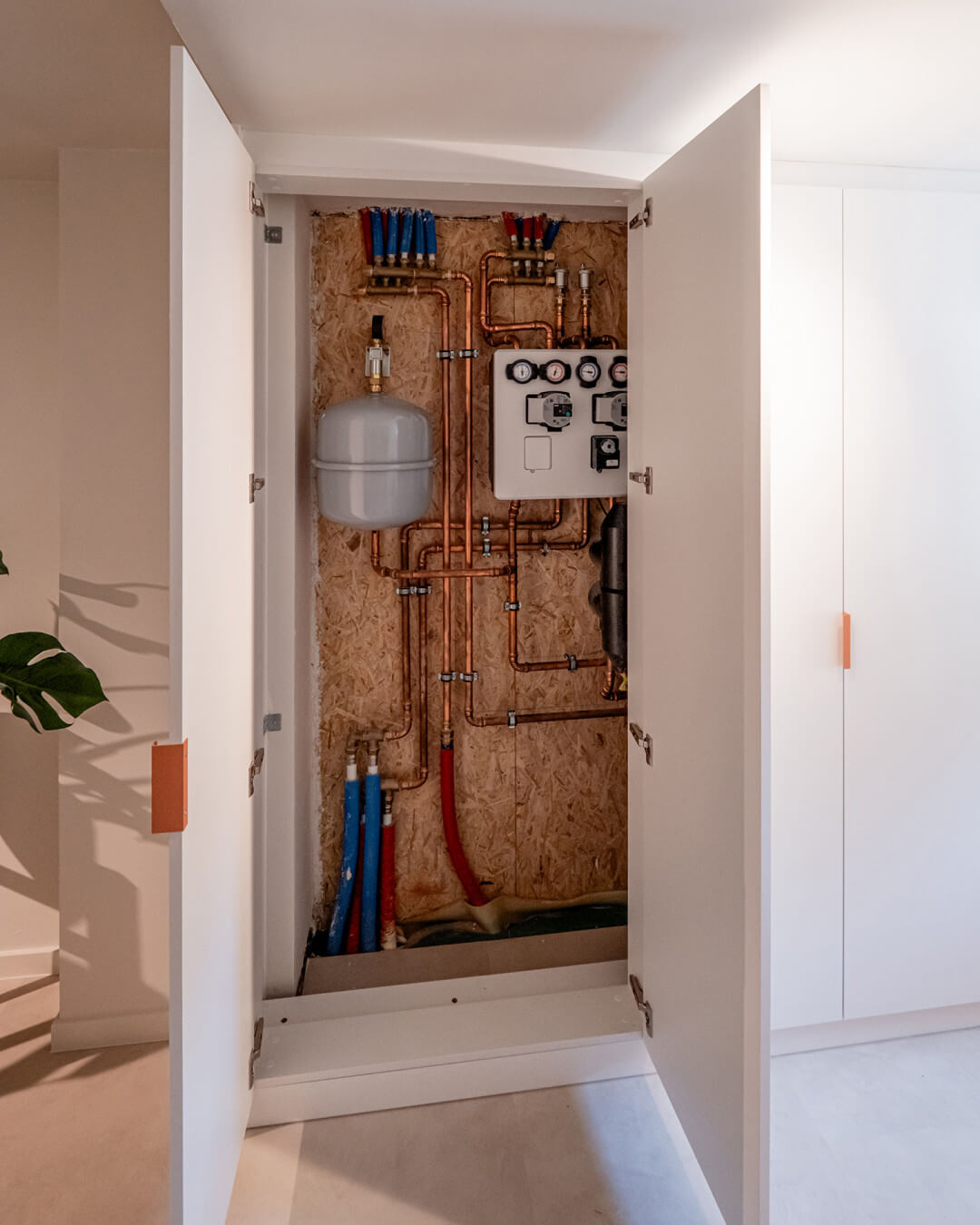
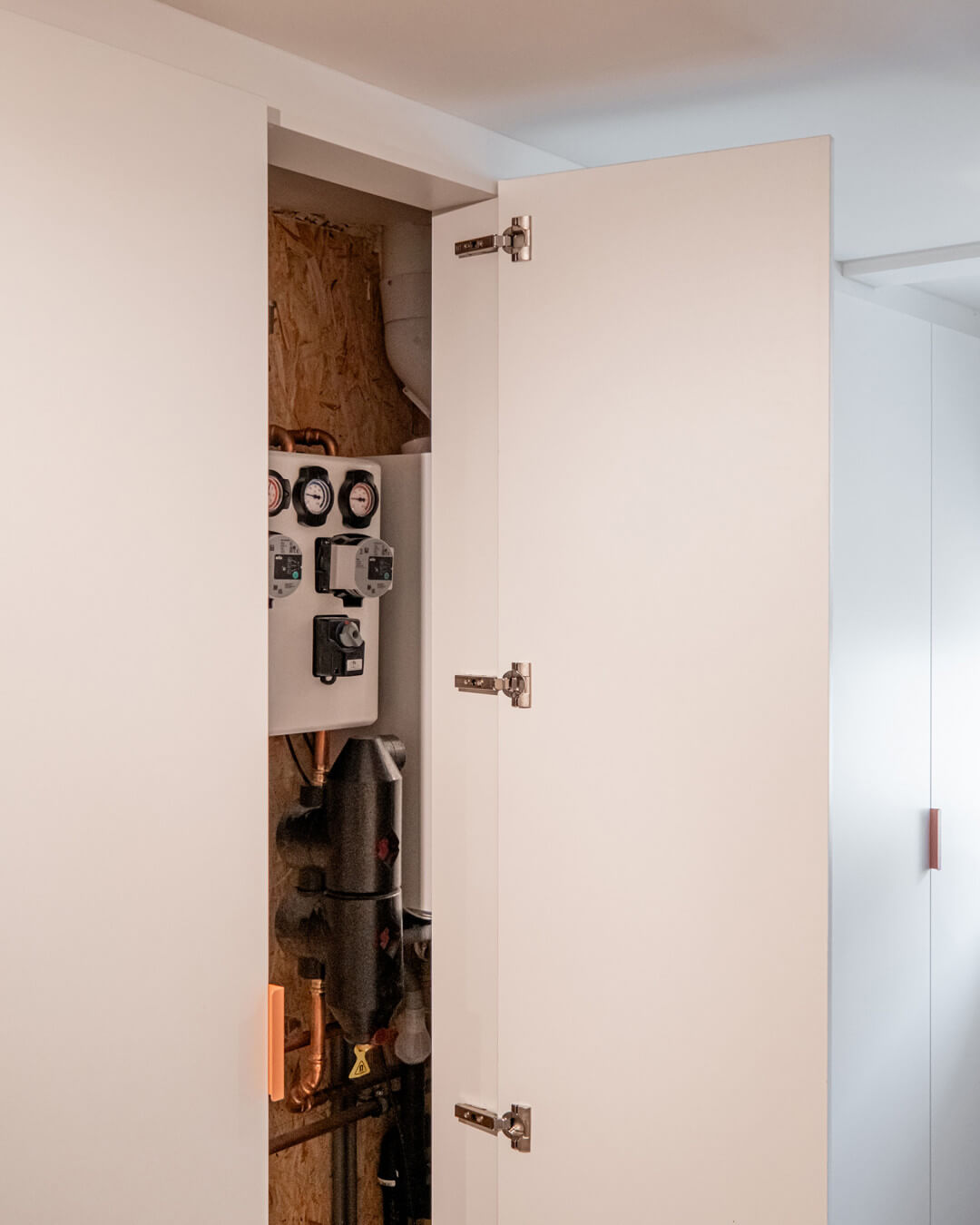
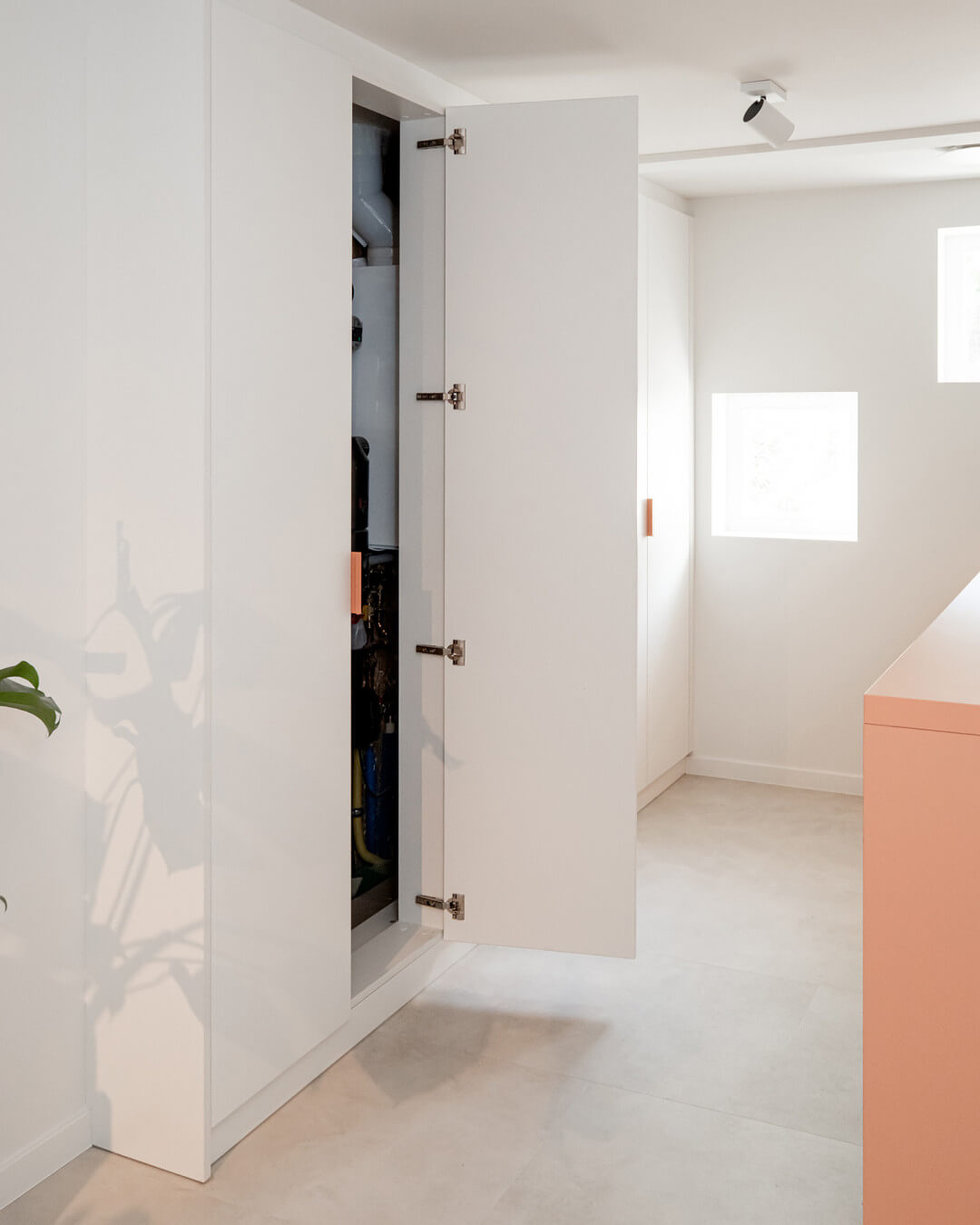
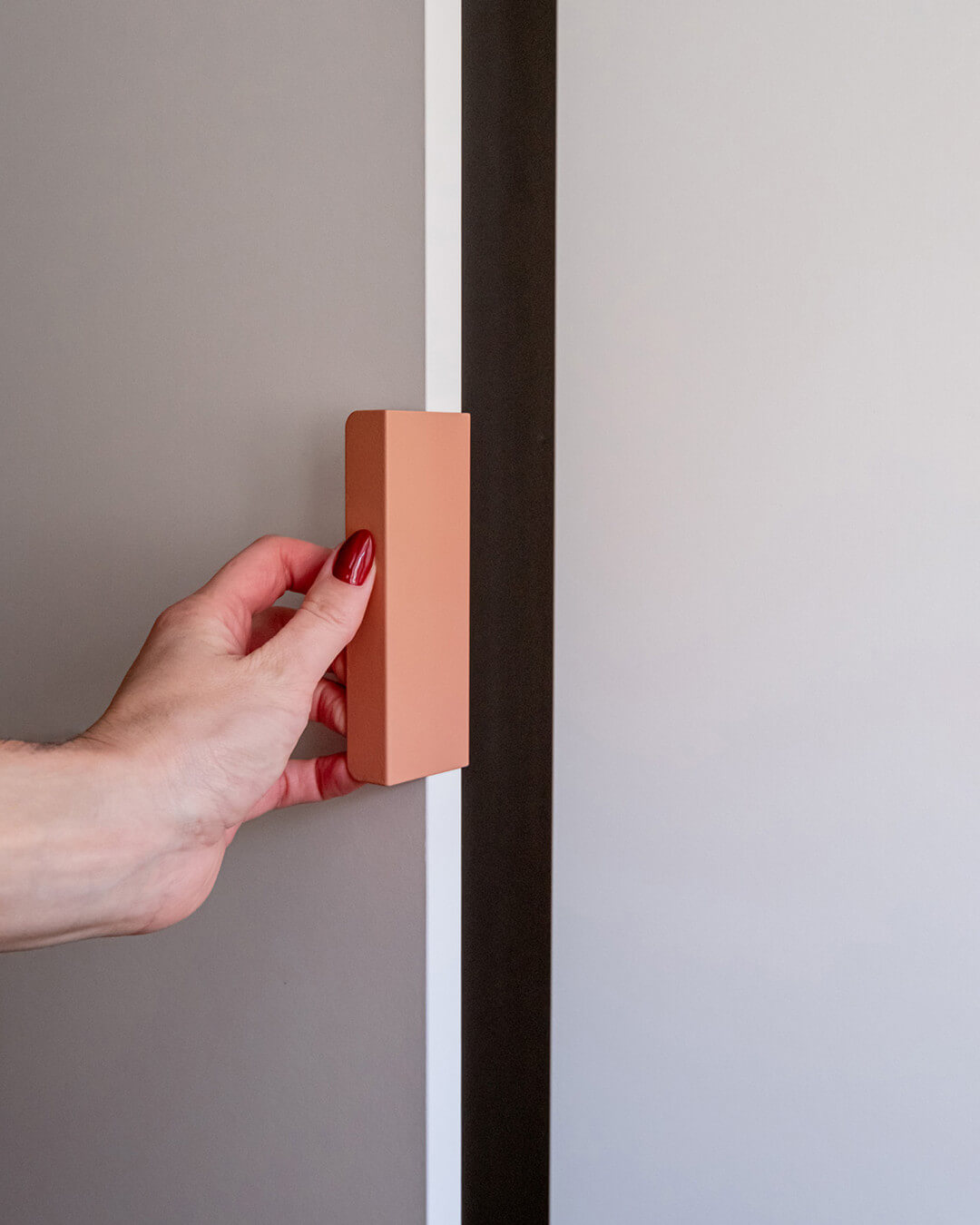
The wardrobe for the baby's room
This children's room has also become a beautiful, cozy, and inviting space. For this room, Eline opted for warm materials, such as a wooden floor and wooden furniture. For the finish of the built-in wardrobe, she chose the sunny yellow color Sunset. She intentionally kept the inside of the wardrobe neutral white: Front White. The wardrobe is completed with light yellow Tonton handles that perfectly match the Sunset color.
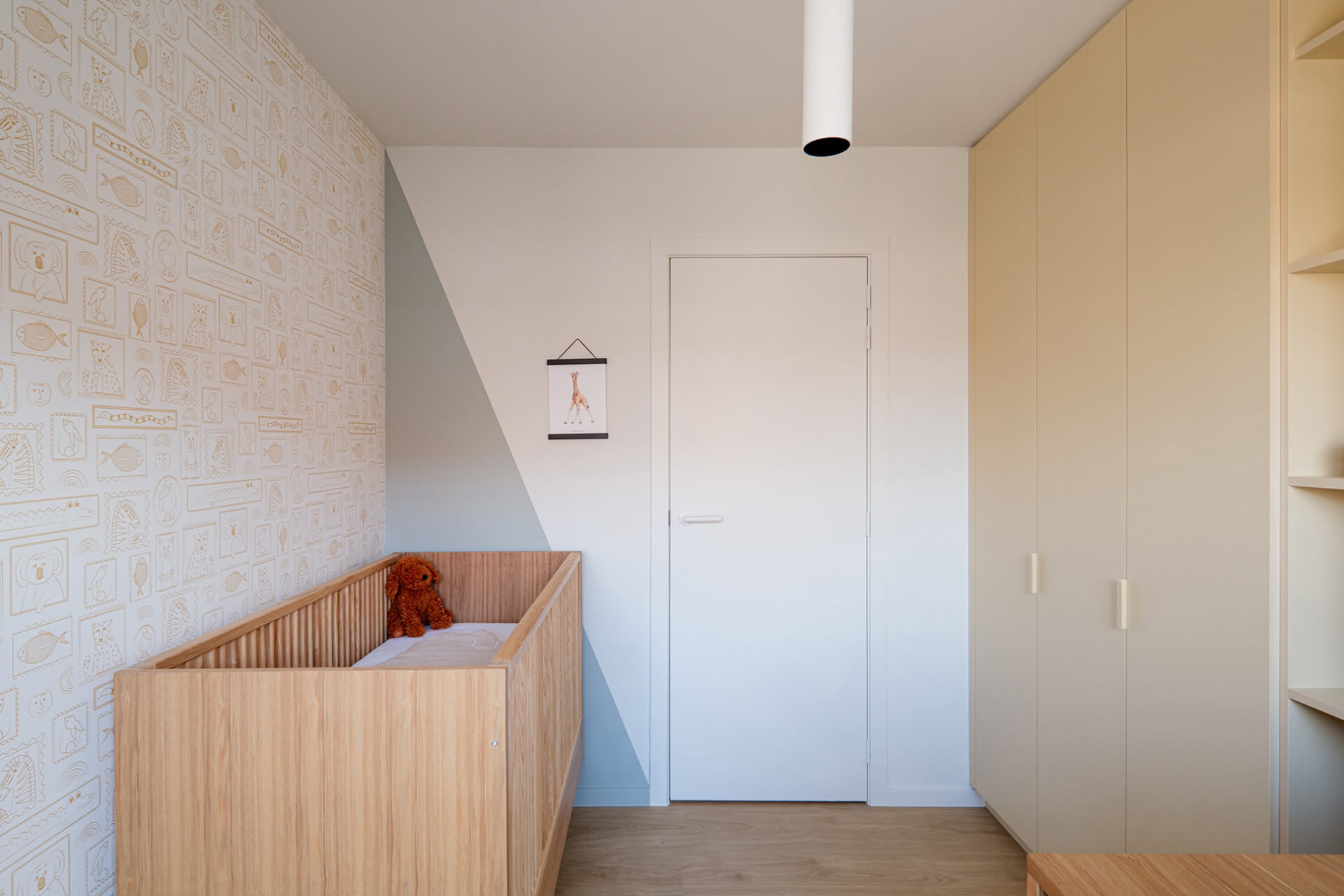
The custom-made wardrobe consists of both a section with doors and a section without doors, allowing you to conveniently display stuffed animals and other items. Furthermore, all shelves are adjustable thanks to the subtle row of holes just 3 mm apart in the side walls. This allows you to position the shelves higher or lower according to your preferences, providing the flexibility to adapt the wardrobe to your specific needs.
Curious about the installation of this custom wardrobe? Watch the installation video here.
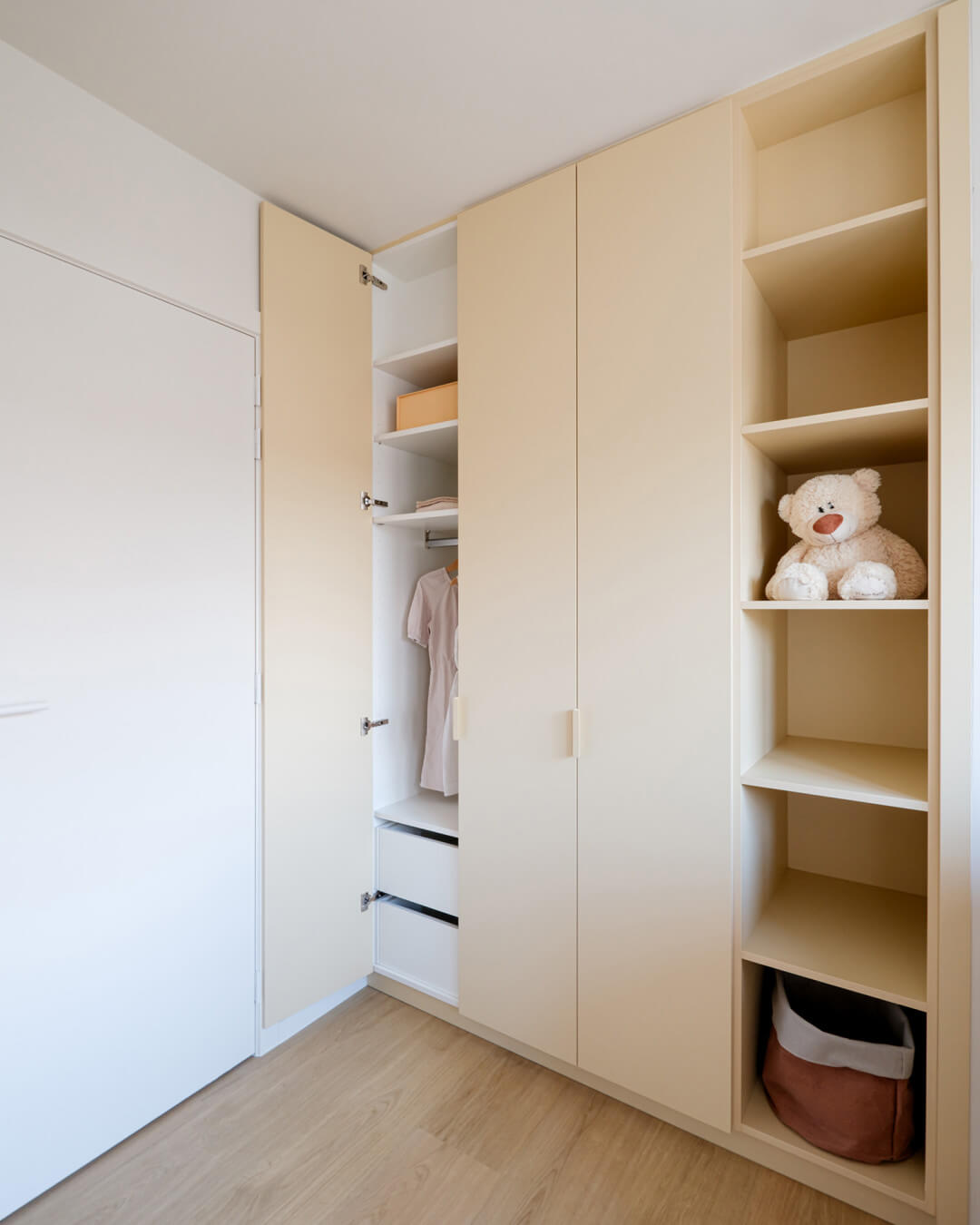
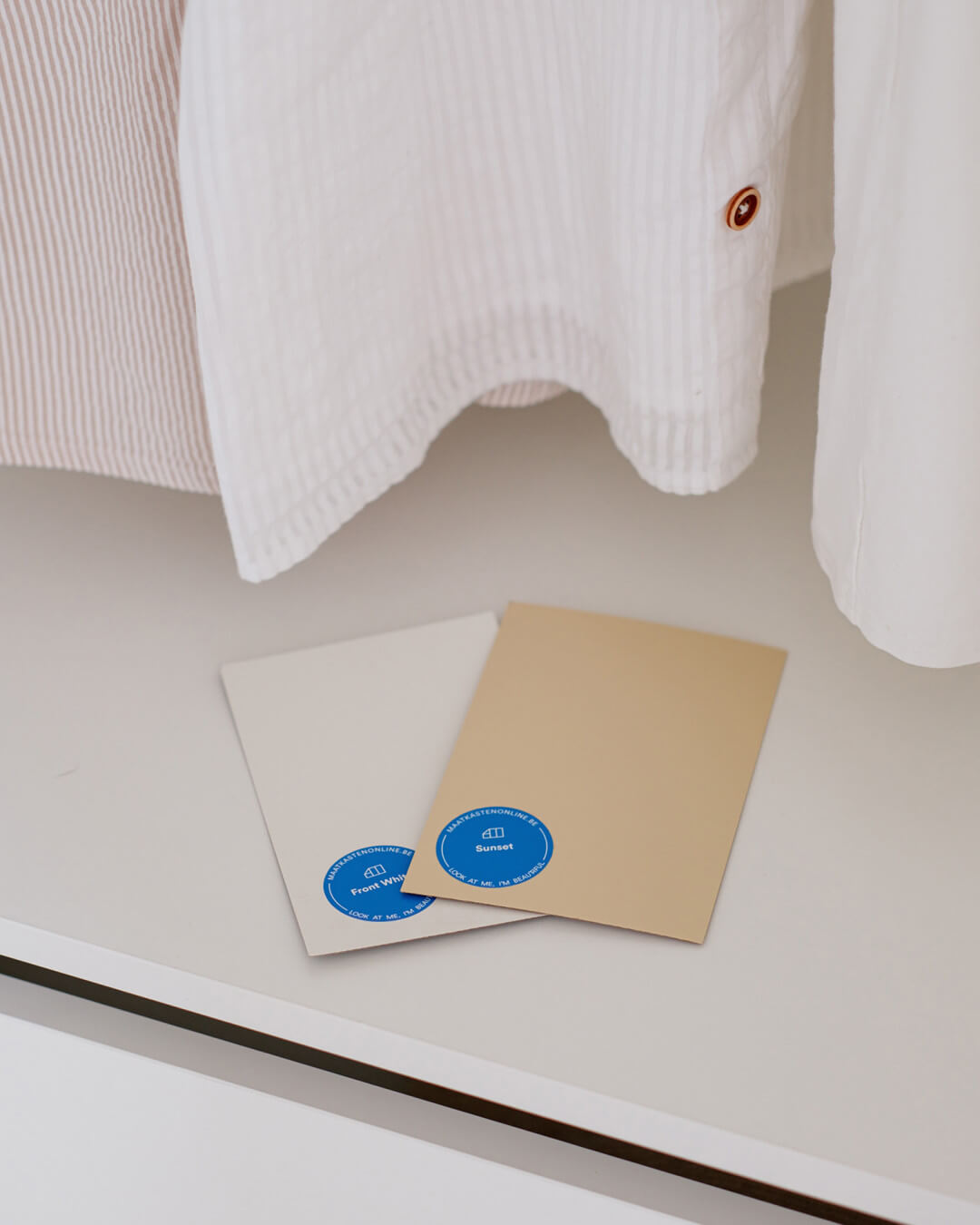
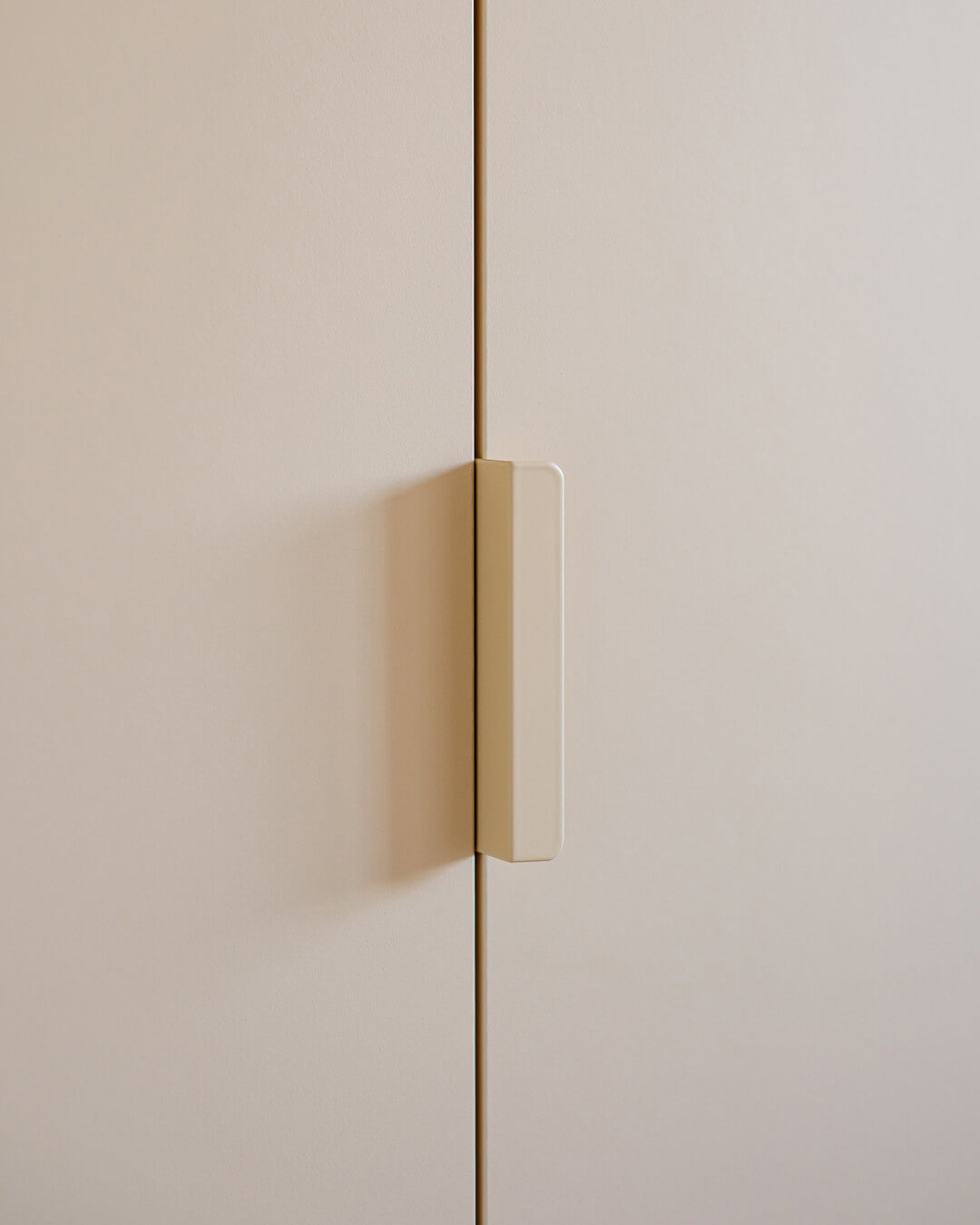
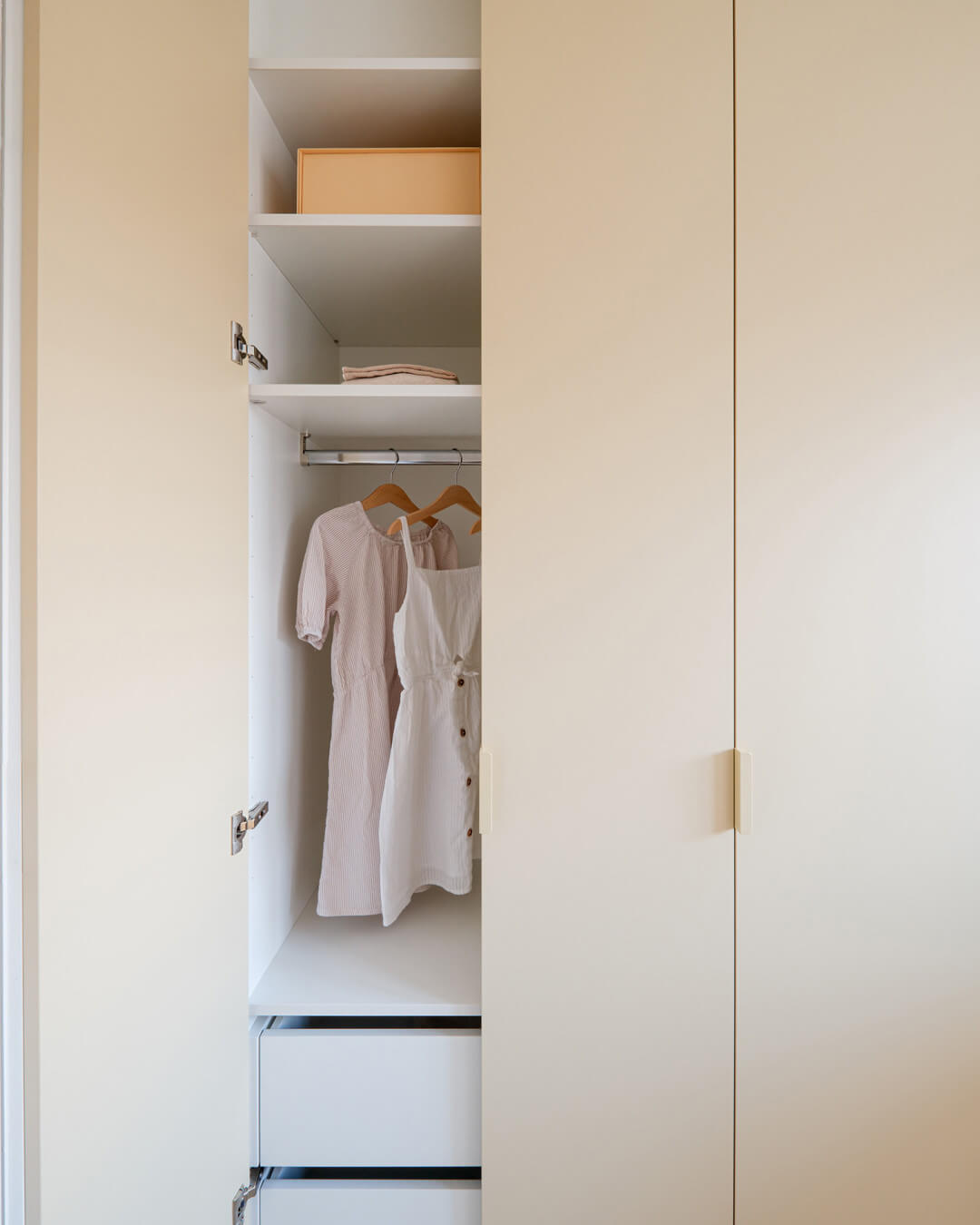
The overall experience with Maatkasten Online
Curious about Eline's experience with Maatkasten Online, from design to installation? Watch the video below!
